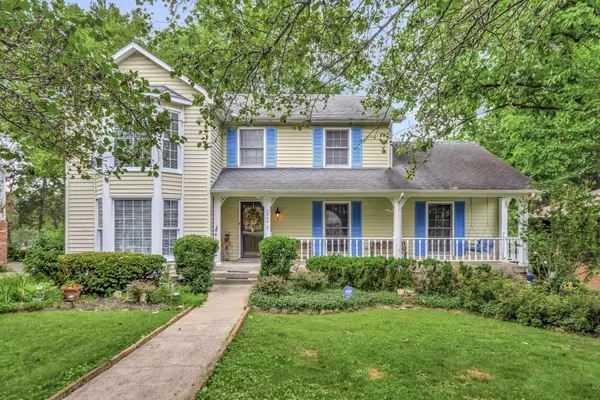$459,900
$464,900
1.1%For more information regarding the value of a property, please contact us for a free consultation.
4 Beds
3 Baths
2,677 SqFt
SOLD DATE : 08/12/2024
Key Details
Sold Price $459,900
Property Type Single Family Home
Sub Type Single Family Residence
Listing Status Sold
Purchase Type For Sale
Square Footage 2,677 sqft
Price per Sqft $171
Subdivision Nashboro Village-The Woods Tracts 8-9-10
MLS Listing ID 2669922
Sold Date 08/12/24
Bedrooms 4
Full Baths 3
HOA Fees $41/ann
HOA Y/N Yes
Year Built 1984
Annual Tax Amount $2,448
Lot Size 10,890 Sqft
Acres 0.25
Lot Dimensions 74 X 133
Property Description
Watch the golfers as you relax on your upper deck. This home backs to the Golf course! Large front porch welcomes you in!The home has a sitting room or office with bay window. Large great room with built ins and fireplace. Main level guest bedroom. On the upper level is a large primary bedroom with walk in closets and bath. The upper level also offers two more large bedrooms. On the lower level is a great hang out space with mini bar or kitchen! The huge garage offers so much space for your workshop. It also host a large storage room! The basement level has a large storage room off the great room. The backyard offers much privacy and a hard to find treed large lot for play or garden. Call Agent for showings.
Location
State TN
County Davidson County
Rooms
Main Level Bedrooms 1
Interior
Interior Features Ceiling Fan(s), Entry Foyer, Extra Closets, Storage, Walk-In Closet(s)
Heating Electric
Cooling Central Air
Flooring Carpet, Finished Wood, Tile, Vinyl
Fireplaces Number 1
Fireplace Y
Appliance Trash Compactor, Dishwasher, Microwave, Refrigerator
Exterior
Garage Spaces 2.0
Utilities Available Electricity Available, Water Available
Waterfront false
View Y/N false
Roof Type Shingle
Parking Type Attached - Rear
Private Pool false
Building
Story 3
Sewer Public Sewer
Water Public
Structure Type Vinyl Siding
New Construction false
Schools
Elementary Schools Lakeview Design Center
Middle Schools Apollo Middle
High Schools Antioch High School
Others
HOA Fee Include Recreation Facilities
Senior Community false
Read Less Info
Want to know what your home might be worth? Contact us for a FREE valuation!

Our team is ready to help you sell your home for the highest possible price ASAP

© 2024 Listings courtesy of RealTrac as distributed by MLS GRID. All Rights Reserved.

"Molly's job is to find and attract mastery-based agents to the office, protect the culture, and make sure everyone is happy! "






