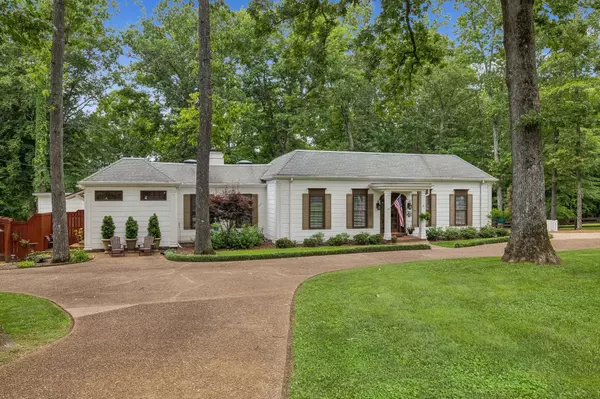$810,000
$810,000
For more information regarding the value of a property, please contact us for a free consultation.
4 Beds
4 Baths
3,299 SqFt
SOLD DATE : 08/13/2024
Key Details
Sold Price $810,000
Property Type Single Family Home
Sub Type Single Family Residence
Listing Status Sold
Purchase Type For Sale
Square Footage 3,299 sqft
Price per Sqft $245
Subdivision Woodlands Of Harpeth
MLS Listing ID 2669304
Sold Date 08/13/24
Bedrooms 4
Full Baths 3
Half Baths 1
HOA Y/N No
Year Built 1979
Annual Tax Amount $2,408
Lot Size 0.910 Acres
Acres 0.91
Lot Dimensions 140 X279 X140 X287
Property Description
Gorgeous Home with all the upgrades. You will love entertaining in this home 16 foot ceiling in the Den Living room and Kitchen areas. The home features 2 fireplaces and 5 skylights. From the Den you will find a cozy Sunroom with a large stone fireplace. The sunroom is so inviting you will love it .The Sunroom opens to a large deck with a Tranquil fountain. When you go into the Primary Bedroom you will find a newly renovated bath and a closet that is 14x10 ! (dreamy) Plus you have 2 other bedrooms that have a full bath. There is large private office that could be bedroom #4. The yard is fenced completely front and back. There is a wireless dog fence too. All appliances are 5 years or less in the kitchen. The seller will leave all appliances including washer dryer and extra Refrig. There is a walk in storage space under the house plus attic storage. Hardie siding is 3 years old. The original house the roof is 8 years old and the addition 3 years old.400 sq ft potenial Guesthouse
Location
State TN
County Cheatham County
Rooms
Main Level Bedrooms 4
Interior
Interior Features Ceiling Fan(s), Entry Foyer, Extra Closets, High Ceilings, Redecorated, Storage, Walk-In Closet(s), Primary Bedroom Main Floor, High Speed Internet
Heating Central
Cooling Central Air
Flooring Finished Wood, Tile
Fireplaces Number 2
Fireplace Y
Appliance Dishwasher, Disposal, Dryer, Microwave, Refrigerator, Washer
Exterior
Exterior Feature Carriage/Guest House
Utilities Available Water Available, Cable Connected
Waterfront false
View Y/N false
Roof Type Asphalt
Parking Type Attached
Private Pool false
Building
Lot Description Private
Story 1
Sewer Public Sewer
Water Public
Structure Type Hardboard Siding,Stone
New Construction false
Schools
Elementary Schools Kingston Springs Elementary
Middle Schools Harpeth Middle School
High Schools Harpeth High School
Others
Senior Community false
Read Less Info
Want to know what your home might be worth? Contact us for a FREE valuation!

Our team is ready to help you sell your home for the highest possible price ASAP

© 2024 Listings courtesy of RealTrac as distributed by MLS GRID. All Rights Reserved.

"Molly's job is to find and attract mastery-based agents to the office, protect the culture, and make sure everyone is happy! "






