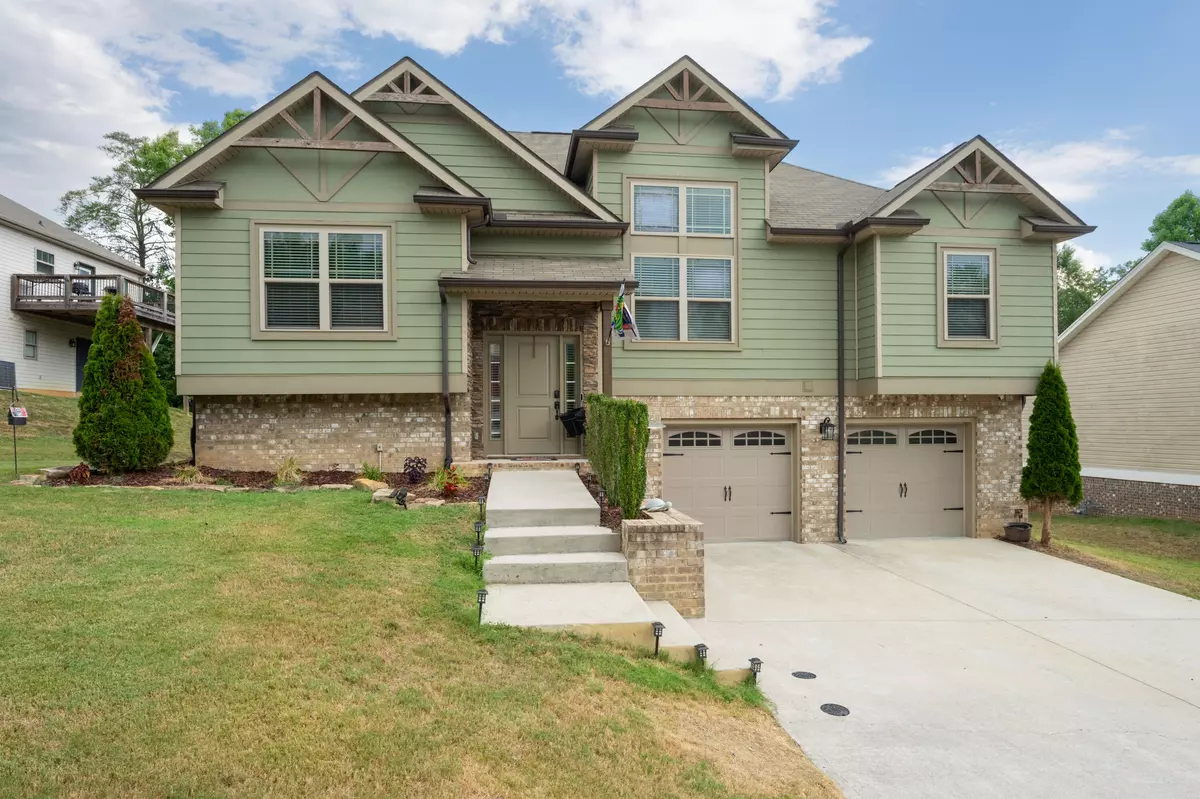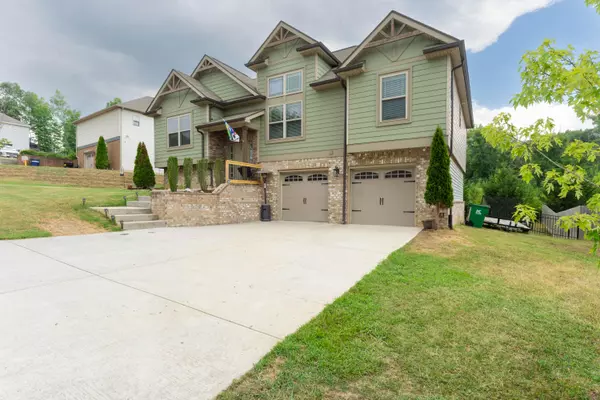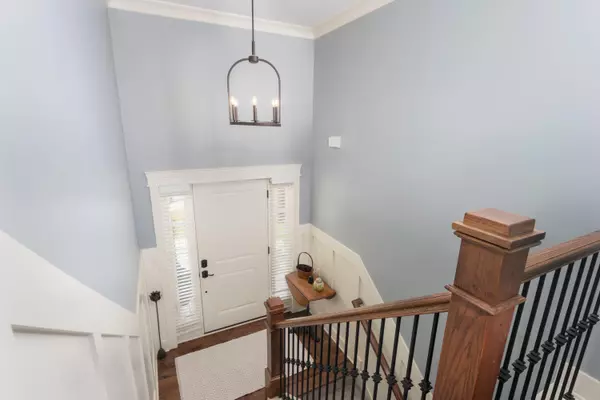$427,000
$425,000
0.5%For more information regarding the value of a property, please contact us for a free consultation.
4 Beds
3 Baths
2,254 SqFt
SOLD DATE : 08/12/2024
Key Details
Sold Price $427,000
Property Type Single Family Home
Sub Type Single Family Residence
Listing Status Sold
Purchase Type For Sale
Square Footage 2,254 sqft
Price per Sqft $189
Subdivision Sedman Hills
MLS Listing ID 1395446
Sold Date 08/12/24
Bedrooms 4
Full Baths 3
Originating Board Greater Chattanooga REALTORS®
Year Built 2017
Lot Size 10,454 Sqft
Acres 0.24
Lot Dimensions 74.29X145.70
Property Description
Welcome to 8338 Booth Bay Drive, your dream home in the heart of Sedman Hills! This 4-bed, 3-bath beauty boasts fresh carpet and paint, with every detail thoughtfully chosen for comfort and style. The spacious master bedroom offers a serene retreat, while the beautiful kitchen is perfect for entertaining. The versatile 4th bedroom is ideal as an in-law suite or a fun hangout space. You'll love the vaulted ceilings, the expansive garage, and the fact that it's move-in ready! Plus, it's just minutes from Chester Frost Park and a quick drive to the highway for easy access to downtown. Don't miss your chance to make this charming home yours!
Location
State TN
County Hamilton
Area 0.24
Rooms
Basement Finished
Interior
Interior Features Double Vanity, Eat-in Kitchen, Granite Counters, High Ceilings, Open Floorplan, Pantry, Primary Downstairs, Separate Dining Room, Separate Shower, Tub/shower Combo, Walk-In Closet(s)
Heating Central, Natural Gas
Cooling Central Air, Electric
Flooring Carpet, Tile
Fireplaces Number 1
Fireplaces Type Gas Log, Living Room
Fireplace Yes
Window Features Insulated Windows,Vinyl Frames
Appliance Microwave, Gas Water Heater, Free-Standing Electric Range, Disposal, Dishwasher
Heat Source Central, Natural Gas
Laundry Electric Dryer Hookup, Gas Dryer Hookup, Laundry Closet, Washer Hookup
Exterior
Parking Features Basement
Garage Spaces 2.0
Garage Description Attached, Basement
Utilities Available Cable Available, Electricity Available, Phone Available, Sewer Connected, Underground Utilities
Roof Type Shingle
Porch Deck, Patio
Total Parking Spaces 2
Garage Yes
Building
Lot Description Gentle Sloping, Level
Faces North on Hixson Pike, LEFT on Daisy Dallas Road at McDonalds. Travel approximately 1 mile to Sedman Road and turn RIGHT. Follow this Road past Subdivision entrance on Sedman Road.
Story Multi/Split
Foundation Concrete Perimeter
Water Public
Structure Type Fiber Cement
Schools
Elementary Schools Daisy Elementary
Middle Schools Soddy-Daisy Middle
High Schools Soddy-Daisy High
Others
Senior Community No
Tax ID 074f G 039
Acceptable Financing Cash, Conventional, FHA, VA Loan, Owner May Carry
Listing Terms Cash, Conventional, FHA, VA Loan, Owner May Carry
Read Less Info
Want to know what your home might be worth? Contact us for a FREE valuation!

Our team is ready to help you sell your home for the highest possible price ASAP

"Molly's job is to find and attract mastery-based agents to the office, protect the culture, and make sure everyone is happy! "






