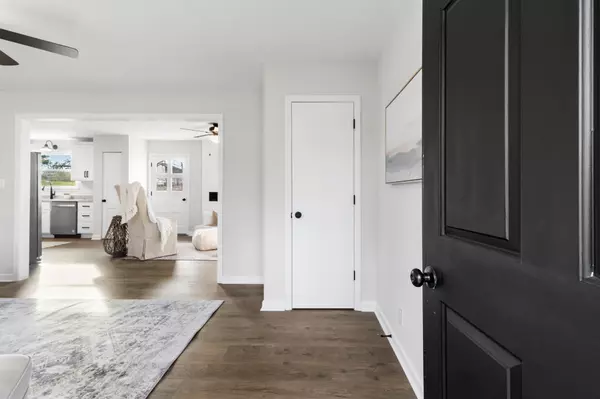$360,000
$369,900
2.7%For more information regarding the value of a property, please contact us for a free consultation.
3 Beds
3 Baths
2,559 SqFt
SOLD DATE : 08/08/2024
Key Details
Sold Price $360,000
Property Type Single Family Home
Sub Type Single Family Residence
Listing Status Sold
Purchase Type For Sale
Square Footage 2,559 sqft
Price per Sqft $140
Subdivision Swan Lake Village
MLS Listing ID 2673301
Sold Date 08/08/24
Bedrooms 3
Full Baths 2
Half Baths 1
HOA Y/N No
Year Built 1979
Annual Tax Amount $2,401
Lot Size 0.560 Acres
Acres 0.56
Property Description
The Red Brick Ranch is a local classic. This newly remodeled example has been modified to meet the needs of the modern buyer. Main level primary with double vanities, walk in tile shower, linen closet obscured by the vanity mirror, and a walk-in closet. Bedroom 2 and 3 are ample for moderate living, guests, office use, flex rooms and more. A main level real laundry room off the kitchen makes laundry a breeze. Newly renovated kitchen with shaker style cabinets featuring soft close drawers and hinges as well as a full set of SS appliances, granite counter tops and a pantry. Water resistant laminate throughout. A drive around driveway allows for two points of access to this corner lot. There is multi-purpose heated and cooled living area in the industrialized basement area with a half bath. 2 individual garage doors in the basement. A drive under carport which loads into the kitchen area. Large deck on the rear and large front porch. Brand New Roof and HVAC!
Location
State TN
County Montgomery County
Rooms
Main Level Bedrooms 3
Interior
Heating Central, Natural Gas
Cooling Central Air
Flooring Laminate, Vinyl
Fireplace N
Appliance Dishwasher, Microwave, Refrigerator
Exterior
Garage Spaces 2.0
Utilities Available Water Available
Waterfront false
View Y/N false
Roof Type Shingle
Parking Type Basement, Attached, Asphalt
Private Pool false
Building
Story 1
Sewer Public Sewer
Water Public
Structure Type Brick
New Construction false
Schools
Elementary Schools Rossview Elementary
Middle Schools Rossview Middle
High Schools Rossview High
Others
Senior Community false
Read Less Info
Want to know what your home might be worth? Contact us for a FREE valuation!

Our team is ready to help you sell your home for the highest possible price ASAP

© 2024 Listings courtesy of RealTrac as distributed by MLS GRID. All Rights Reserved.

"Molly's job is to find and attract mastery-based agents to the office, protect the culture, and make sure everyone is happy! "






