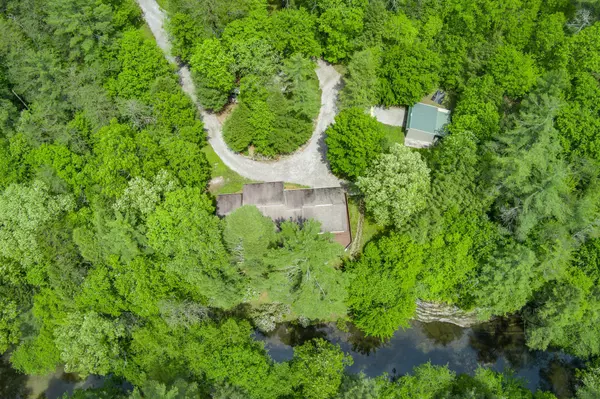$410,000
$429,900
4.6%For more information regarding the value of a property, please contact us for a free consultation.
3 Beds
2 Baths
1,670 SqFt
SOLD DATE : 08/08/2024
Key Details
Sold Price $410,000
Property Type Single Family Home
Sub Type Single Family Residence
Listing Status Sold
Purchase Type For Sale
Square Footage 1,670 sqft
Price per Sqft $245
Subdivision Meridian Sub Ph Iv
MLS Listing ID 2669551
Sold Date 08/08/24
Bedrooms 3
Full Baths 2
HOA Y/N No
Year Built 2001
Annual Tax Amount $631
Lot Size 2.030 Acres
Acres 2.03
Lot Dimensions SEV MIN MCGOVERN ANNE
Property Description
Situated on 2+ acres & anchored to the edge of a bluff overlooking Daddy's Creek, the home provides unparalleled vistas that showcase the surrounding natural beauty. Imagine waking up to awe-inspiring views & unwinding in the evenings on the back deck listening to the creek babble. With no immediate neighbors, you'll relish in the tranquility & seclusion. As you step inside, you'll be captivated by its well-designed living space. Natural light floods the interior, creating a warm & inviting atmosphere throughout. For anyone seeking an extra layer of security, this home has some surprise features for you as well; whether it's for storing valuables, creating a personal office space, or adding an element of safety & excitement to your everyday life. Overall, with its stunning views, private location, and security features, this home offers an extraordinary living experience that is both captivating and safe. Schedule your showing for this great home today!
Location
State TN
County Cumberland County
Rooms
Main Level Bedrooms 3
Interior
Interior Features Ceiling Fan(s), Walk-In Closet(s), Primary Bedroom Main Floor, High Speed Internet
Heating Central, Heat Pump
Cooling Central Air
Flooring Carpet, Tile, Vinyl
Fireplace N
Appliance Dishwasher, Microwave
Exterior
Exterior Feature Storage, Balcony
Garage Spaces 1.0
Utilities Available Water Available
Waterfront false
View Y/N true
View Bluff, Water
Roof Type Shingle
Parking Type Attached - Front, Circular Driveway, Driveway, Gravel
Private Pool false
Building
Lot Description Wooded
Story 1
Sewer Septic Tank
Water Public
Structure Type Vinyl Siding
New Construction false
Schools
Elementary Schools Homestead Elementary School
Middle Schools Homestead Elementary School
High Schools Stone Memorial High School
Others
Senior Community false
Read Less Info
Want to know what your home might be worth? Contact us for a FREE valuation!

Our team is ready to help you sell your home for the highest possible price ASAP

© 2024 Listings courtesy of RealTrac as distributed by MLS GRID. All Rights Reserved.

"Molly's job is to find and attract mastery-based agents to the office, protect the culture, and make sure everyone is happy! "






