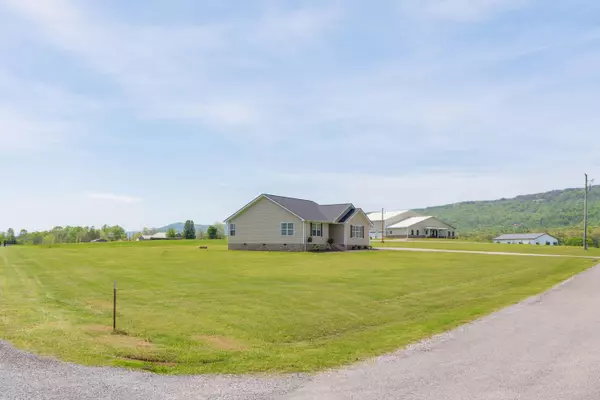$310,000
$325,000
4.6%For more information regarding the value of a property, please contact us for a free consultation.
3 Beds
2 Baths
1,392 SqFt
SOLD DATE : 08/08/2024
Key Details
Sold Price $310,000
Property Type Single Family Home
Sub Type Single Family Residence
Listing Status Sold
Purchase Type For Sale
Square Footage 1,392 sqft
Price per Sqft $222
MLS Listing ID 1390798
Sold Date 08/08/24
Bedrooms 3
Full Baths 2
Originating Board Greater Chattanooga REALTORS®
Year Built 2006
Lot Size 1.090 Acres
Acres 1.09
Lot Dimensions 258x242 IRR
Property Description
One level updated 3 bedroom, 2 bath home with a double garage, beautifully positioned on a level acre lot with scenic views of neighboring farm land and the mountains. The sellers have made many recent improvements, including a new HVAC and interior paint, and appliances (2022), new roof (2023), new garage door (2024), new landscaping and more! The home boasts a great flow with a spacious great room that has a vaulted ceiling and opens to the dining area and foyer. The kitchen has tile flooring, stainless appliances, white cabinetry, subway tile backsplash and access to the rear deck, 440 +/- sf garage and the laundry room. The primary bedroom has a walk-in closet and private bath, while the two guest bedrooms share the use of the full hall bath. Head outside where you will find plenty of open space for outdoor fun or simply taking in the beautiful pastoral setting. The home is situated on a dead-end street and is perfect for walking, running, and biking. Simply a fantastic opportunity for the buyer seeking a slower place but still within 40 +/- minutes of downtown Chattanooga, so please call for more information and to schedule your private showing today. Information is deemed reliable but not guaranteed. Buyer to verify any and all information they deem important.
Location
State TN
County Bledsoe
Area 1.09
Rooms
Basement Crawl Space
Interior
Interior Features Cathedral Ceiling(s), Eat-in Kitchen, En Suite, Pantry, Primary Downstairs, Separate Dining Room, Split Bedrooms, Tub/shower Combo, Walk-In Closet(s)
Heating Central, Electric
Cooling Central Air, Electric
Flooring Tile
Fireplace No
Window Features Vinyl Frames
Appliance Washer, Refrigerator, Free-Standing Electric Range, Electric Water Heater, Dryer, Dishwasher
Heat Source Central, Electric
Laundry Electric Dryer Hookup, Gas Dryer Hookup, Laundry Room, Washer Hookup
Exterior
Garage Garage Door Opener, Garage Faces Front, Kitchen Level
Garage Spaces 2.0
Garage Description Attached, Garage Door Opener, Garage Faces Front, Kitchen Level
Utilities Available Cable Available, Electricity Available, Phone Available, Underground Utilities
View Mountain(s), Other
Roof Type Shingle
Porch Deck, Patio
Parking Type Garage Door Opener, Garage Faces Front, Kitchen Level
Total Parking Spaces 2
Garage Yes
Building
Lot Description Level, Rural
Faces From Dunlap go north on Highway 127, turn right on Brea Road. House located on right.
Story One
Foundation Block
Sewer Septic Tank
Water Well
Structure Type Brick,Vinyl Siding
Schools
Elementary Schools Pikeville Elementary
Middle Schools Pikeville Middle
High Schools Bledsoe County High
Others
Senior Community No
Tax ID 115 029.14
Security Features Security System,Smoke Detector(s)
Acceptable Financing Cash, Conventional, FHA, VA Loan, Owner May Carry
Listing Terms Cash, Conventional, FHA, VA Loan, Owner May Carry
Read Less Info
Want to know what your home might be worth? Contact us for a FREE valuation!

Our team is ready to help you sell your home for the highest possible price ASAP

"Molly's job is to find and attract mastery-based agents to the office, protect the culture, and make sure everyone is happy! "






