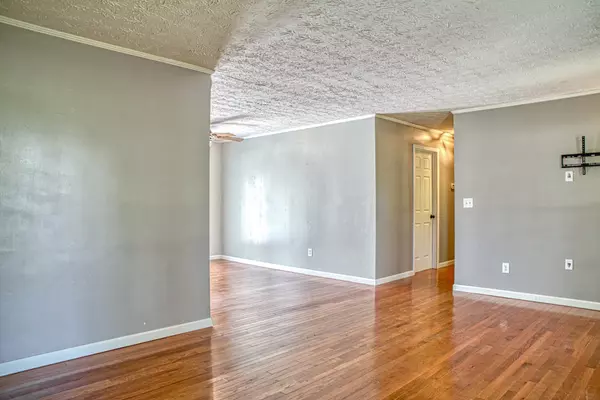$284,900
$284,900
For more information regarding the value of a property, please contact us for a free consultation.
3 Beds
2 Baths
1,215 SqFt
SOLD DATE : 08/08/2024
Key Details
Sold Price $284,900
Property Type Single Family Home
Sub Type Single Family Residence
Listing Status Sold
Purchase Type For Sale
Square Footage 1,215 sqft
Price per Sqft $234
Subdivision Green Valley Estates
MLS Listing ID 2665120
Sold Date 08/08/24
Bedrooms 3
Full Baths 1
Half Baths 1
HOA Y/N No
Year Built 1986
Annual Tax Amount $946
Lot Size 1.900 Acres
Acres 1.9
Property Description
Looking for a beautiful country setting? This is it. Welcome to this practical and spacious home situated on 1.9 Acers just minutes from town. Discover the comfort and convenience and affordable living . Comfy and cozy, all one level, brick, traditional ranch featuring 3-bedroom,1.5-bathroom. Welcoming entrance, lots of natural light, pretty hardwood flooring & spacious living room. Enjoy cooking in the newly remodeled kitchen boasting with new cabinetry, granite, countertops, copper patina farmhouse sink, pantry, appliances. & ceramic tile flooring. Nice casual dining area, Down the hall are three nice bedrooms . Enjoy summer cookouts on the cozy back deck. Stretch out on the 1.9 acres of cleared land backing up to a large farm giving privacy, perfect for a home garden, room for the pets to roam, place to entertain, relax, watch the deer stroll through the backyard, enjoy gatherings or children at play. Plenty of space for a Rv to park. one-car garage, 2 storage buildings.
Location
State TN
County Putnam County
Rooms
Main Level Bedrooms 3
Interior
Interior Features Ceiling Fan(s), Pantry, Storage
Heating Central, Electric
Cooling Central Air, Electric
Flooring Carpet, Finished Wood, Tile, Vinyl
Fireplace Y
Appliance Dishwasher, Dryer, Microwave, Refrigerator, Washer
Exterior
Exterior Feature Storage
Garage Spaces 1.0
Utilities Available Electricity Available, Water Available, Cable Connected
View Y/N false
Roof Type Metal
Private Pool false
Building
Story 1
Sewer Septic Tank
Water Private
Structure Type Brick
New Construction false
Schools
Elementary Schools Northeast Elementary
Middle Schools Algood Middle School
High Schools Cookeville High School
Others
Senior Community false
Read Less Info
Want to know what your home might be worth? Contact us for a FREE valuation!

Our team is ready to help you sell your home for the highest possible price ASAP

© 2024 Listings courtesy of RealTrac as distributed by MLS GRID. All Rights Reserved.

"Molly's job is to find and attract mastery-based agents to the office, protect the culture, and make sure everyone is happy! "






