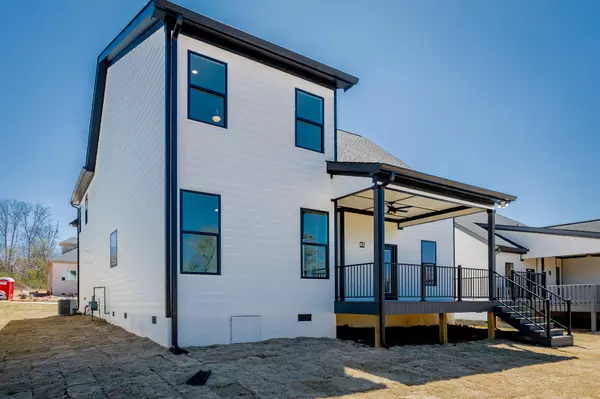$578,200
$589,999
2.0%For more information regarding the value of a property, please contact us for a free consultation.
4 Beds
4 Baths
2,900 SqFt
SOLD DATE : 08/06/2024
Key Details
Sold Price $578,200
Property Type Single Family Home
Sub Type Single Family Residence
Listing Status Sold
Purchase Type For Sale
Square Footage 2,900 sqft
Price per Sqft $199
Subdivision The Preserves At Savannah Bay
MLS Listing ID 1386015
Sold Date 08/06/24
Style Contemporary
Bedrooms 4
Full Baths 3
Half Baths 1
HOA Fees $20/ann
Originating Board Greater Chattanooga REALTORS®
Year Built 2024
Lot Size 7,840 Sqft
Acres 0.18
Lot Dimensions 128x60
Property Description
POTENTIAL INSTANT EQUITY AT PURCHASE >> The homes on each side sold for $220.71 and $210.56 per sq. ft. This house is priced to sell at $203.45/sq. ft.
LOCATION, LOCATION, LOCATION>> Located in a new subdivision, just off Snowhill Road, this home offers convenient access to a nearby public boat launch and is only minutes away from Ooltewah and the Cambridge Square.
This CONTEMPORARY, NEW BUILD offers Tons of Upgrades and Customization!
The exterior features a low-maintenance Hardi/brick combo, a privacy fence, and COMPOSITE PLASTIC DECKING with METAL RAILINGS.
Inside, an OPEN LAYOUT is highlighted by soaring 19-foot-high ceilings in the foyer & living room, and 10-foot ceilings throughout the main level. The kitchen is outfitted with premium features such as an OVERSIZED QUARTZ kitchen island with cabinets on both sides for added storage, a drop-in gas stove, a wall oven & microwave combo, and a separate pantry.
The master bedroom provides DECK ACCESS, spacious his-and-her closets, a freestanding tub, a double vanity, and a stunning glass shower with floor-to-ceiling tile.
BREATH-TAKING GLASS RAILINGS lead to a second living room. Three additional bedrooms, one with en suite bathroom, and a finished walk-in storage room are just few of the upgrades in this house.
*Personal Interest Disclosure: Agent/owner* Crafted by a seasoned local builder who prioritizes quality over quantity, this home stands out! There are merely 5 other newly constructed homes listed in Ooltewah, priced between $570-600K, with square footage ranging from 2,700 to 3,000. Don't miss your opportunity to own a meticulously crafted, custom home!
Location
State TN
County Hamilton
Area 0.18
Rooms
Basement Crawl Space
Interior
Interior Features Double Shower, Double Vanity, Eat-in Kitchen, En Suite, Entrance Foyer, High Ceilings, In-Law Floorplan, Open Floorplan, Pantry, Primary Downstairs, Separate Dining Room, Separate Shower, Soaking Tub, Split Bedrooms, Tub/shower Combo, Walk-In Closet(s)
Heating Central, Natural Gas
Cooling Central Air, Electric, Multi Units
Flooring Carpet, Luxury Vinyl, Plank, Tile
Fireplaces Number 1
Fireplaces Type Gas Log, Living Room
Fireplace Yes
Window Features Insulated Windows,Vinyl Frames
Appliance Tankless Water Heater, Refrigerator, Microwave, Gas Water Heater, Gas Range, Disposal, Dishwasher
Heat Source Central, Natural Gas
Laundry Electric Dryer Hookup, Gas Dryer Hookup, Laundry Room, Washer Hookup
Exterior
Garage Garage Door Opener, Garage Faces Front
Garage Spaces 2.0
Garage Description Attached, Garage Door Opener, Garage Faces Front
Community Features Sidewalks
Utilities Available Cable Available, Electricity Available, Phone Available, Sewer Connected, Underground Utilities
Roof Type Asphalt,Shingle
Porch Covered, Deck, Patio, Porch, Porch - Covered
Parking Type Garage Door Opener, Garage Faces Front
Total Parking Spaces 2
Garage Yes
Building
Lot Description Level, Split Possible
Faces Take I-75 North to exit 11 and make a left on Hwy 11. Right on Mountain View Rd. Left on Snow Hill Rd. Left on Kittrell Rd. Right on Snowdrop Way.
Story Two
Foundation Block
Water Public
Architectural Style Contemporary
Structure Type Brick,Fiber Cement
Schools
Elementary Schools Ooltewah Elementary
Middle Schools Ooltewah Middle
High Schools Ooltewah
Others
Senior Community No
Tax ID 103d F 028
Security Features Smoke Detector(s)
Acceptable Financing Cash, Conventional, FHA, USDA Loan, VA Loan
Listing Terms Cash, Conventional, FHA, USDA Loan, VA Loan
Special Listing Condition Personal Interest
Read Less Info
Want to know what your home might be worth? Contact us for a FREE valuation!

Our team is ready to help you sell your home for the highest possible price ASAP

"Molly's job is to find and attract mastery-based agents to the office, protect the culture, and make sure everyone is happy! "






