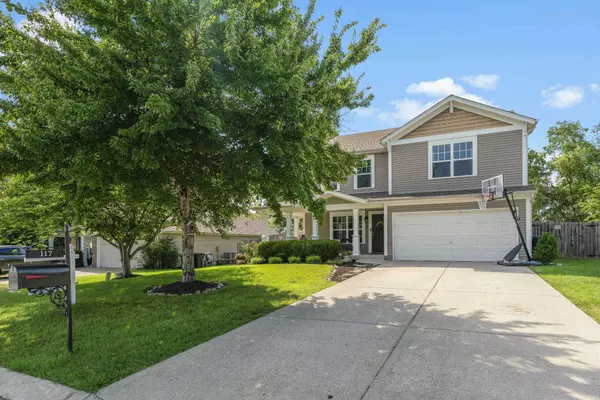$514,999
$514,999
For more information regarding the value of a property, please contact us for a free consultation.
5 Beds
3 Baths
2,651 SqFt
SOLD DATE : 08/01/2024
Key Details
Sold Price $514,999
Property Type Single Family Home
Sub Type Single Family Residence
Listing Status Sold
Purchase Type For Sale
Square Footage 2,651 sqft
Price per Sqft $194
Subdivision Mansker Farms Ph 10
MLS Listing ID 2667768
Sold Date 08/01/24
Bedrooms 5
Full Baths 2
Half Baths 1
HOA Fees $54/mo
HOA Y/N Yes
Year Built 2006
Annual Tax Amount $2,586
Lot Size 8,712 Sqft
Acres 0.2
Lot Dimensions 60.83 X 128.19 IRR
Property Description
Welcome to your dream home nestled in the serene Mansker Farms community located just minutes to I -65. Truly convenient to everything! This stunning full renovated 5 BR 3Bath home features new HVAC, new water heater, new flooring and paint throughout, recent roof, updated kitchen w/t gas appliances, quartz countertops, island & loads of cabinet space. Never worry about clutter with abundant storage space available, including closets and additional storage areas. Each bedroom is generously sized, providing ample room for relaxation and multi-function. Enjoy ultimate privacy and space in your expansive fenced backyard, ideal for outdoor gatherings, if you get bored take a stroll and experience resort-style living with access to 2 pools, playgrounds, tennis courts, and numerous other community amenities and functions. Award winning Schools and so much more! You have a 2nd chance at this lovely home. Contract fell through but had nothing to do with the home or seller.
Location
State TN
County Sumner County
Interior
Heating Central, Natural Gas
Cooling Central Air, Electric
Flooring Carpet, Finished Wood, Tile
Fireplaces Number 1
Fireplace Y
Appliance Dishwasher, Disposal, Microwave
Exterior
Garage Spaces 2.0
Utilities Available Electricity Available, Water Available
View Y/N false
Private Pool false
Building
Lot Description Level
Story 2
Sewer Public Sewer
Water Public
Structure Type Aluminum Siding
New Construction false
Schools
Elementary Schools Madison Creek Elementary
Middle Schools T. W. Hunter Middle School
High Schools Beech Sr High School
Others
Senior Community false
Read Less Info
Want to know what your home might be worth? Contact us for a FREE valuation!

Our team is ready to help you sell your home for the highest possible price ASAP

© 2024 Listings courtesy of RealTrac as distributed by MLS GRID. All Rights Reserved.
"Molly's job is to find and attract mastery-based agents to the office, protect the culture, and make sure everyone is happy! "






