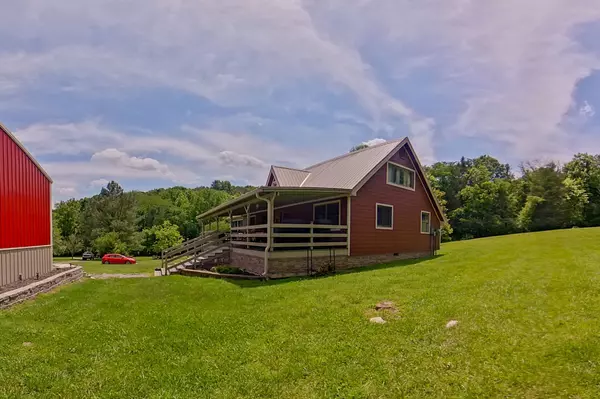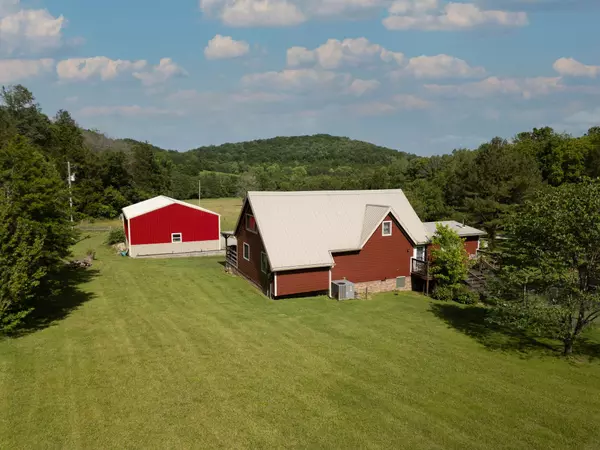$912,000
$948,900
3.9%For more information regarding the value of a property, please contact us for a free consultation.
2 Beds
1 Bath
1,652 SqFt
SOLD DATE : 08/02/2024
Key Details
Sold Price $912,000
Property Type Single Family Home
Sub Type Single Family Residence
Listing Status Sold
Purchase Type For Sale
Square Footage 1,652 sqft
Price per Sqft $552
MLS Listing ID 2662478
Sold Date 08/02/24
Bedrooms 2
Full Baths 1
HOA Y/N No
Year Built 1997
Annual Tax Amount $2,461
Lot Size 99.360 Acres
Acres 99.36
Lot Dimensions 99.36 Acres
Property Description
Welcome to your private retreat! Rare find! 99.36 acres w/beautiful 1652 sq ft remodeled home, 30 x 40 detached garage & separate hunting cabin. Covered front porch, new Hardie board & Gemstone exterior w/scenic front porch views. Comfortable living spaces, hardwood flooring & wood plank ceilings, kitchen w/SS appliances, & wood burning stove in den w/nice natural lighting & sliding doors to back deck. Downstairs primary bedroom w/full bath & 1 bedroom in loft area. This exceptional property offers unparalleled privacy & superb hunting opportunities, nestled with 14 acres of pastureland. Nice creek borders east boundary & there are several springs throughout the property creating a tranquil environment. Home is on spring water w/2-1000 gallon buried tanks, & 2-500 gallon above ground tanks w/filtration system. Mature timber & nice interior road system throughout wooded area w/several ground blind stands on the property. Home is located 3/4 mile from the end of N Hunt Rd
Location
State TN
County Wilson County
Rooms
Main Level Bedrooms 1
Interior
Interior Features Ceiling Fan(s), High Ceilings, Redecorated, Storage, Walk-In Closet(s), Primary Bedroom Main Floor, High Speed Internet
Heating Central, Electric
Cooling Central Air, Electric
Flooring Finished Wood
Fireplace N
Appliance Dishwasher, Microwave
Exterior
Exterior Feature Garage Door Opener, Storage
Garage Spaces 2.0
Utilities Available Electricity Available, Cable Connected
View Y/N true
View Valley
Private Pool false
Building
Lot Description Private, Wooded
Story 2
Sewer Septic Tank
Water Spring
Structure Type Hardboard Siding
New Construction false
Schools
Elementary Schools Watertown Elementary
Middle Schools Watertown Middle School
High Schools Watertown High School
Others
Senior Community false
Read Less Info
Want to know what your home might be worth? Contact us for a FREE valuation!

Our team is ready to help you sell your home for the highest possible price ASAP

© 2024 Listings courtesy of RealTrac as distributed by MLS GRID. All Rights Reserved.

"Molly's job is to find and attract mastery-based agents to the office, protect the culture, and make sure everyone is happy! "






