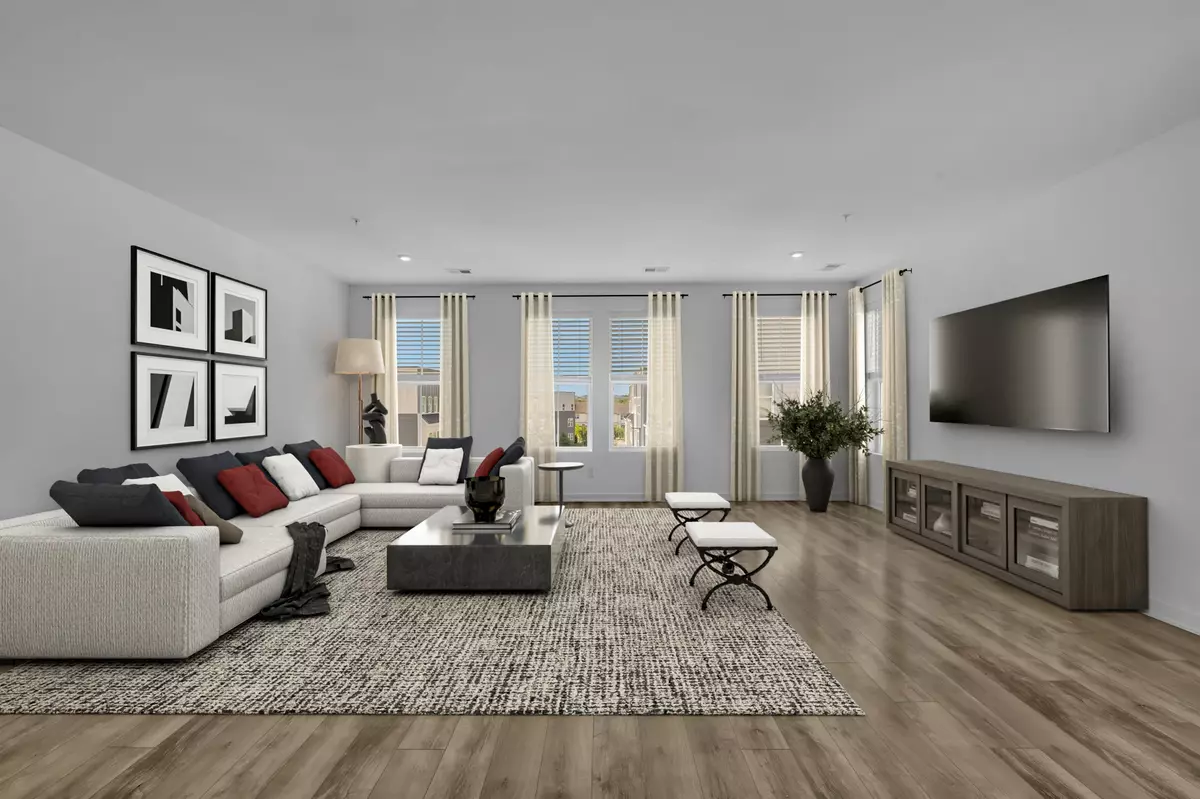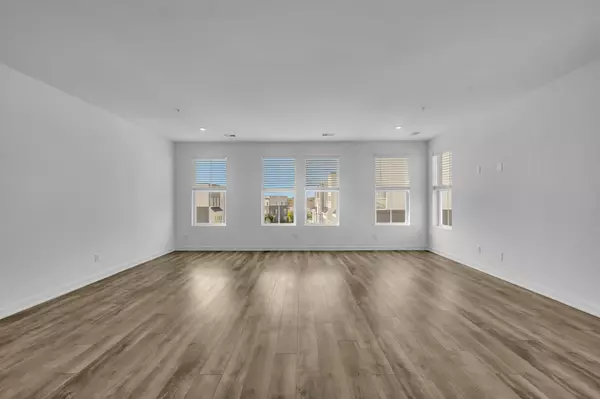$598,000
$598,000
For more information regarding the value of a property, please contact us for a free consultation.
3 Beds
3 Baths
2,274 SqFt
SOLD DATE : 08/01/2024
Key Details
Sold Price $598,000
Property Type Townhouse
Sub Type Townhouse
Listing Status Sold
Purchase Type For Sale
Square Footage 2,274 sqft
Price per Sqft $262
Subdivision Edison Park Nashville
MLS Listing ID 2662700
Sold Date 08/01/24
Bedrooms 3
Full Baths 3
HOA Fees $170/mo
HOA Y/N Yes
Year Built 2022
Annual Tax Amount $3,962
Lot Size 1,306 Sqft
Acres 0.03
Property Description
BRING OFFERS! MOTIVATED SELLER! Come and experience West Nashville’s premier urban lifestyle community. This light-filled, end-unit is a beautiful modern industrial design just steps from neighborhood restaurants, coffee shops, retail & Greenways. City location & vertical design offer great opportunities for walking, cycling or hiking about town. Ground-level entry has storage for bike gear & bags. Two-car tandem gar holds car, addl sports gear & potential home gym. Main living area is an eye-popping open floor plan w/beautiful designer finishes: wide plank flrs, custom lighting, chef’s kit w/waterfall island & ample cabinets/prep space, casual dining w/entertainment bar, spacious great rm, & dedicated office/full bath. Upper living area is Primary Suite w/2 walk-in closets & secondary ensuite & roomy outdoor terrace. Outdoor amenities include dog run, bocce court & fire pit. Just ½ mile to Richland Creek Greenways & min to West Park, Sylvan Park, Charlotte Park, Germantown & D-town.
Location
State TN
County Davidson County
Interior
Interior Features Ceiling Fan(s), Entry Foyer, Extra Closets, High Ceilings, Pantry, Storage, Walk-In Closet(s)
Heating Central, Electric
Cooling Central Air, Electric
Flooring Finished Wood, Tile
Fireplace N
Appliance Dishwasher, Dryer, Microwave, Refrigerator, Washer
Exterior
Exterior Feature Garage Door Opener
Garage Spaces 2.0
Utilities Available Electricity Available, Water Available
View Y/N true
View City
Private Pool false
Building
Story 3
Sewer Public Sewer
Water Public
Structure Type Hardboard Siding
New Construction false
Schools
Elementary Schools Cockrill Elementary
Middle Schools Moses Mckissack Middle
High Schools Pearl Cohn Magnet High School
Others
HOA Fee Include Maintenance Grounds
Senior Community false
Read Less Info
Want to know what your home might be worth? Contact us for a FREE valuation!

Our team is ready to help you sell your home for the highest possible price ASAP

© 2024 Listings courtesy of RealTrac as distributed by MLS GRID. All Rights Reserved.

"Molly's job is to find and attract mastery-based agents to the office, protect the culture, and make sure everyone is happy! "






