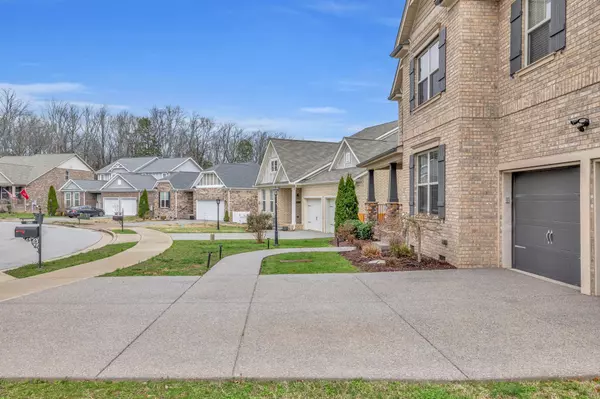$540,000
$549,900
1.8%For more information regarding the value of a property, please contact us for a free consultation.
3 Beds
3 Baths
2,754 SqFt
SOLD DATE : 07/31/2024
Key Details
Sold Price $540,000
Property Type Single Family Home
Sub Type Single Family Residence
Listing Status Sold
Purchase Type For Sale
Square Footage 2,754 sqft
Price per Sqft $196
Subdivision Lakeside Meadows
MLS Listing ID 2657044
Sold Date 07/31/24
Bedrooms 3
Full Baths 2
Half Baths 1
HOA Fees $34/mo
HOA Y/N Yes
Year Built 2015
Annual Tax Amount $2,974
Lot Size 7,840 Sqft
Acres 0.18
Lot Dimensions 51 X 111
Property Description
New Price! Introducing this exquisite 3-bed, 2.5-bath residence, offering unparalleled elegance. With 2754 square feet of meticulously designed living space, this home promises a lifestyle of luxury and convenience. Step into the heart of the home, where a gourmet kitchen awaits, stunning granite countertops and ss appliances that exude timeless beauty and durability. Large island, providing ample space for meal preparation and casual dining. Gleaming hardwood floors, soaring ceilings, and an abundance of natural light create an airy and welcoming ambiance throughout the home. There's an open layout between the kitchen, dining area, and living room. The elegant primary suite is a true retreat, featuring a spa-like atmosphere that invites you to unwind with a custom walk-in closet. Located in coveted Lakeside Meadows, this home combines luxury living with convenience, with easy access to Seven Points / Cook / Vivrett Recreation areas!.
Location
State TN
County Davidson County
Interior
Interior Features Ceiling Fan(s), Extra Closets, Walk-In Closet(s)
Heating Central, Natural Gas
Cooling Central Air
Flooring Carpet, Finished Wood, Tile, Vinyl
Fireplace N
Appliance Dishwasher, Disposal, Microwave, Refrigerator
Exterior
Exterior Feature Gas Grill
Garage Spaces 2.0
Utilities Available Water Available
View Y/N false
Roof Type Shingle
Private Pool false
Building
Lot Description Level
Story 2
Sewer Public Sewer
Water Public
Structure Type Brick
New Construction false
Schools
Elementary Schools Ruby Major Elementary
Middle Schools Donelson Middle
High Schools Mcgavock Comp High School
Others
HOA Fee Include Maintenance Grounds
Senior Community false
Read Less Info
Want to know what your home might be worth? Contact us for a FREE valuation!

Our team is ready to help you sell your home for the highest possible price ASAP

© 2024 Listings courtesy of RealTrac as distributed by MLS GRID. All Rights Reserved.

"Molly's job is to find and attract mastery-based agents to the office, protect the culture, and make sure everyone is happy! "






