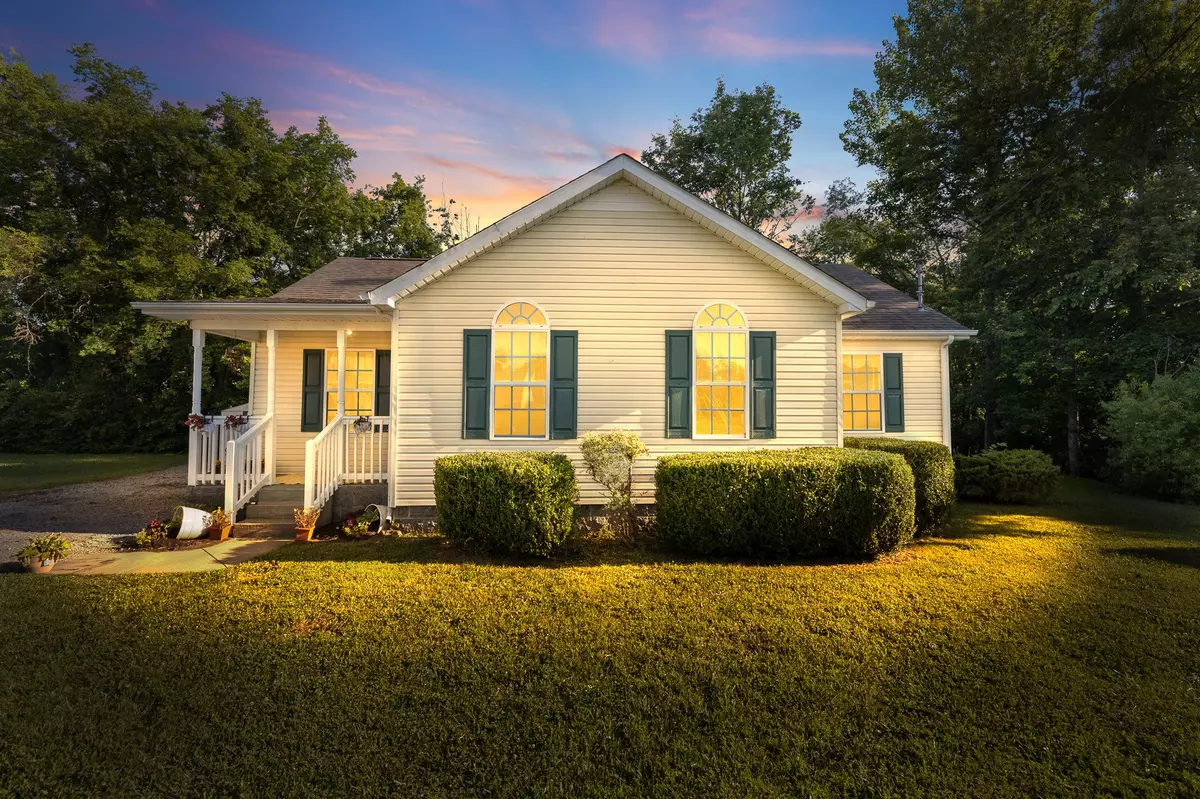$278,000
$279,900
0.7%For more information regarding the value of a property, please contact us for a free consultation.
3 Beds
2 Baths
1,252 SqFt
SOLD DATE : 08/01/2024
Key Details
Sold Price $278,000
Property Type Single Family Home
Sub Type Single Family Residence
Listing Status Sold
Purchase Type For Sale
Square Footage 1,252 sqft
Price per Sqft $222
Subdivision Cunningham Ests Sec Ii
MLS Listing ID 2666082
Sold Date 08/01/24
Bedrooms 3
Full Baths 2
HOA Y/N No
Year Built 2003
Annual Tax Amount $1,363
Lot Size 9,147 Sqft
Acres 0.21
Lot Dimensions 40 X 140.68 IRR
Property Description
Welcome to your new home! Nestled on a peaceful dead-end road on the north end of town, this delightful 3-bedroom, 2-bathroom residence offers the perfect blend of comfort and tranquility. Step inside to a spacious living room featuring vaulted ceilings, creating an airy and inviting atmosphere. The semi-open concept design seamlessly connects the living area to a modern kitchen complete with quartz countertops, making it ideal for both everyday living and entertaining. The primary suite provides a private retreat with an en-suite bathroom, while the two additional bedrooms are perfect for family, guests, or a home office. One of the standout features of this home is the expansive deck in the secluded backyard, perfect for outdoor gatherings or simply enjoying your morning coffee in peace while surrounded by mature trees and lush greenery. Located in a quiet neighborhood, this home is perfect for creating lasting memories. Don't miss the opportunity to make this your forever home!
Location
State TN
County Bedford County
Rooms
Main Level Bedrooms 3
Interior
Interior Features Ceiling Fan(s), High Ceilings, Walk-In Closet(s), High Speed Internet
Heating Central, Electric
Cooling Central Air, Electric
Flooring Laminate, Vinyl
Fireplace N
Appliance Dishwasher, Refrigerator
Exterior
Exterior Feature Storage
Utilities Available Electricity Available, Water Available
View Y/N false
Roof Type Shingle
Private Pool false
Building
Story 1
Sewer Public Sewer
Water Public
Structure Type Vinyl Siding
New Construction false
Schools
Elementary Schools Cascade Elementary
Middle Schools Cascade Middle School
High Schools Cascade High School
Others
Senior Community false
Read Less Info
Want to know what your home might be worth? Contact us for a FREE valuation!

Our team is ready to help you sell your home for the highest possible price ASAP

© 2024 Listings courtesy of RealTrac as distributed by MLS GRID. All Rights Reserved.

"Molly's job is to find and attract mastery-based agents to the office, protect the culture, and make sure everyone is happy! "






