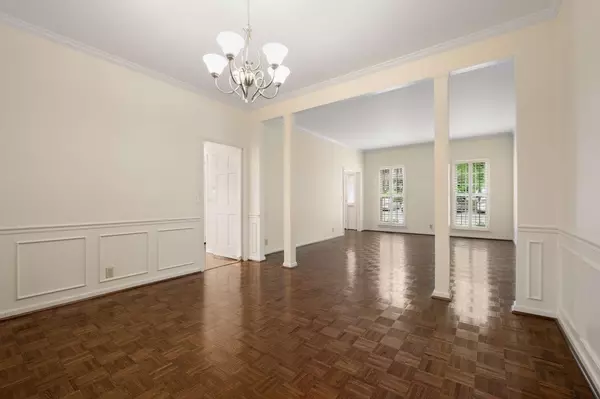$665,000
$698,000
4.7%For more information regarding the value of a property, please contact us for a free consultation.
3 Beds
3 Baths
2,250 SqFt
SOLD DATE : 07/31/2024
Key Details
Sold Price $665,000
Property Type Townhouse
Sub Type Townhouse
Listing Status Sold
Purchase Type For Sale
Square Footage 2,250 sqft
Price per Sqft $295
Subdivision Arden Place
MLS Listing ID 2624041
Sold Date 07/31/24
Bedrooms 3
Full Baths 2
Half Baths 1
HOA Fees $485/mo
HOA Y/N Yes
Year Built 1979
Annual Tax Amount $3,725
Lot Size 1,306 Sqft
Acres 0.03
Property Description
IMMEDIATE OCCUPANCY!! 3 BR, 2.5 BA townhouse in sought after Arden Place. NO ENTRY STEPS into this unit...Walk right in. Renovated granite Kitchen with stainless steel appliances and a large pantry. 9ft ceilings and hardwoods on the main level. New carpet. New windows throughout. Den has built-in bookshelves and a fireplace with gas logs flanked by new sliding glass doors. Primary Bedroom has 2 large separate closets. Charming courtyard with privacy fence and storage shed. Sidewalks to Green Hills Park provide a safe, easy access for exercising and playing. Fabulous neighborhood with amazing community features...pickleball/tennis courts, large pool and a clubhouse. The clubhouse has 1 and 2 bedroom suites available for rent for overnight guests. What makes Arden Place unique is its mature tree lined streets providing shade and the feeling of being in a real neighborhood.
Location
State TN
County Davidson County
Interior
Interior Features Walk-In Closet(s), Entry Foyer
Heating Central
Cooling Central Air
Flooring Carpet, Parquet, Tile
Fireplaces Number 1
Fireplace Y
Appliance Dishwasher, Disposal, Dryer, Microwave, Refrigerator, Washer
Exterior
Exterior Feature Storage
Utilities Available Water Available
Waterfront false
View Y/N false
Roof Type Shingle
Private Pool false
Building
Lot Description Level
Story 2
Sewer Public Sewer
Water Public
Structure Type Brick
New Construction false
Schools
Elementary Schools Percy Priest Elementary
Middle Schools John Trotwood Moore Middle
High Schools Hillsboro Comp High School
Others
HOA Fee Include Exterior Maintenance,Maintenance Grounds,Recreation Facilities,Water
Senior Community false
Read Less Info
Want to know what your home might be worth? Contact us for a FREE valuation!

Our team is ready to help you sell your home for the highest possible price ASAP

© 2024 Listings courtesy of RealTrac as distributed by MLS GRID. All Rights Reserved.

"Molly's job is to find and attract mastery-based agents to the office, protect the culture, and make sure everyone is happy! "






