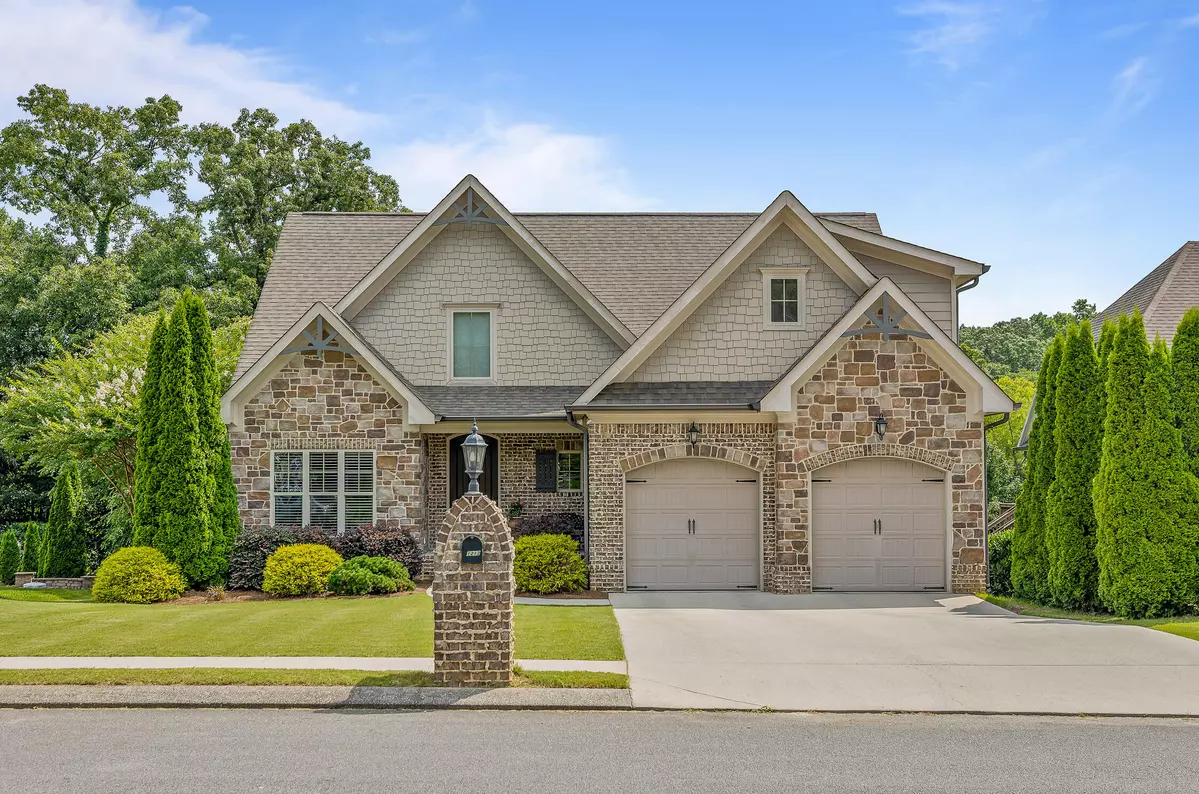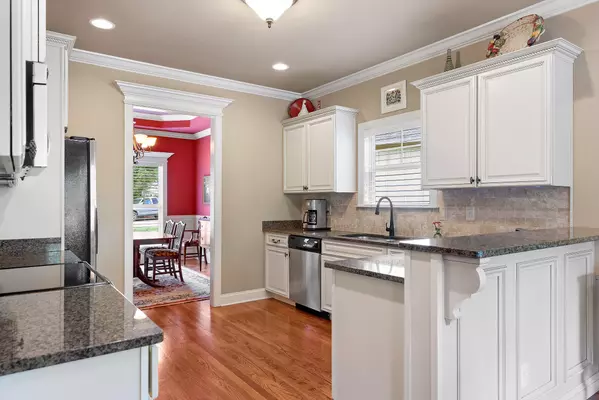$550,000
$560,000
1.8%For more information regarding the value of a property, please contact us for a free consultation.
4 Beds
3 Baths
2,656 SqFt
SOLD DATE : 07/31/2024
Key Details
Sold Price $550,000
Property Type Single Family Home
Sub Type Single Family Residence
Listing Status Sold
Purchase Type For Sale
Square Footage 2,656 sqft
Price per Sqft $207
Subdivision Dreamcatcher
MLS Listing ID 1394217
Sold Date 07/31/24
Bedrooms 4
Full Baths 2
Half Baths 1
HOA Fees $10/ann
Originating Board Greater Chattanooga REALTORS®
Year Built 2011
Lot Dimensions 65.01X216.79
Property Description
This is a gardeners dream home! The sellers have installed terraced stone flower beds, a dry creek bed, red bud trees, Japanese maple trees, tulip trees, crape myrtles and an extra water meter for watering your garden. There are blooming flowers and trees year round! It is evident that the sellers have loved and taken care of this home. The Dreamcatcher community is a quiet one entrance neighborhood with sidewalks and matching lights on the mailboxes. Zoned for excellent schools and just minutes away from plenty of shopping, restaurants, churches and medical facilities. The oversized wooden front door welcomes you into a gorgeous home including a two story entryway, crown molding throughout, specialty ceilings, REAL hardwood floors, separate dining room and breakfast nook, gas fireplace, soft close doors and drawers, utility sink in the laundry room and so much more! Just off of the living room is a private screened porch overlooking your gardens and an open grilling deck. A natural gas line feeds the fireplace, grill, water heater and upper heating unit. The master suite boasts a specialty ceiling, jetted tub, separate shower, walk in closet and separate water closet. This gorgeous home will not last long in this neighborhood at this price. Call for a private showing today!
Location
State TN
County Hamilton
Rooms
Basement Crawl Space
Interior
Interior Features Breakfast Room, Eat-in Kitchen, Primary Downstairs, Separate Dining Room, Separate Shower, Tub/shower Combo, Walk-In Closet(s), Whirlpool Tub
Heating Central, Electric, Natural Gas
Cooling Central Air, Electric, Multi Units
Flooring Hardwood, Tile
Fireplaces Number 1
Fireplaces Type Gas Log, Great Room
Fireplace Yes
Appliance Microwave, Gas Water Heater, Free-Standing Electric Range, Disposal, Dishwasher
Heat Source Central, Electric, Natural Gas
Exterior
Parking Features Kitchen Level
Garage Spaces 2.0
Garage Description Attached, Kitchen Level
Utilities Available Cable Available, Electricity Available, Sewer Connected, Underground Utilities
Roof Type Shingle
Porch Deck, Patio, Porch, Porch - Covered, Porch - Screened
Total Parking Spaces 2
Garage Yes
Building
Lot Description Gentle Sloping, Level
Faces Hwy 153 North, Right on Grubb Rd., Left on Lower Mill, Right on Mill, Left on Dreamcatcher Way
Story Two
Foundation Concrete Perimeter
Water Public
Structure Type Brick,Fiber Cement,Stone
Schools
Elementary Schools Hixson Elementary
Middle Schools Hixson Middle
High Schools Hixson High
Others
Senior Community No
Tax ID 100b C 003
Acceptable Financing Cash, Conventional, Owner May Carry
Listing Terms Cash, Conventional, Owner May Carry
Read Less Info
Want to know what your home might be worth? Contact us for a FREE valuation!

Our team is ready to help you sell your home for the highest possible price ASAP

"Molly's job is to find and attract mastery-based agents to the office, protect the culture, and make sure everyone is happy! "






