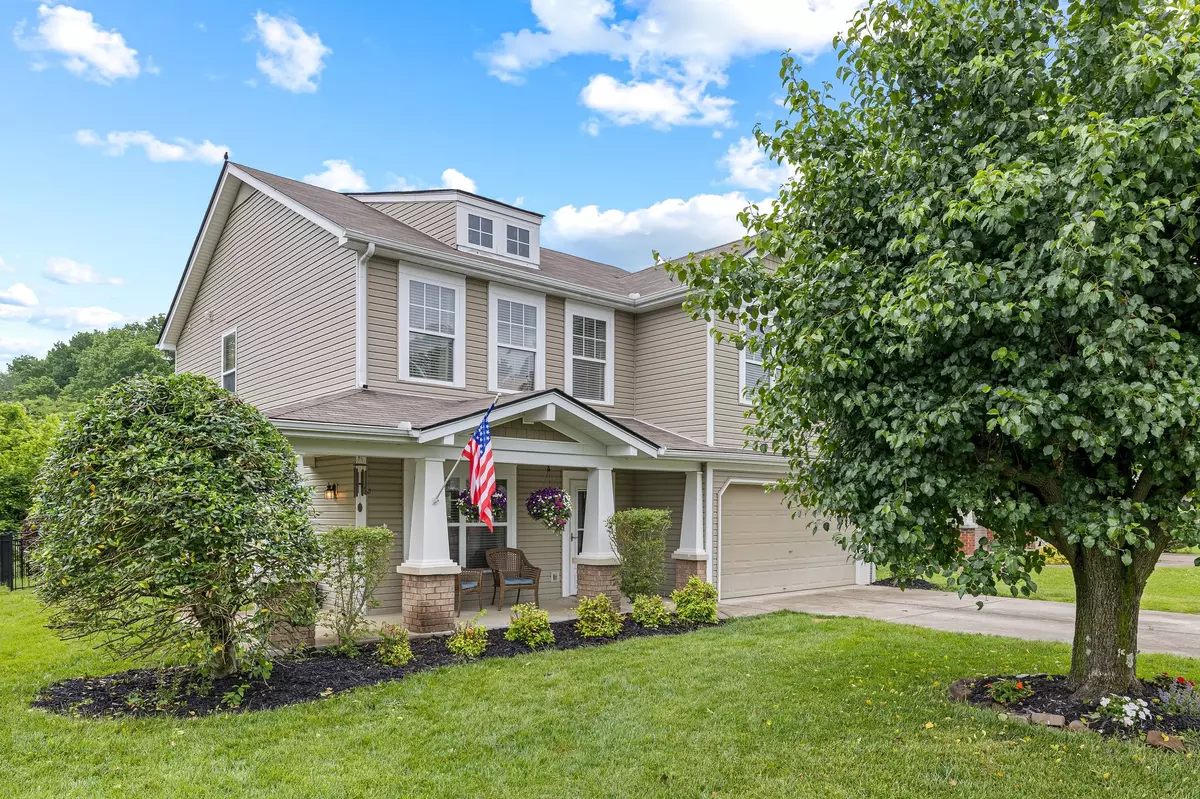$420,000
$414,900
1.2%For more information regarding the value of a property, please contact us for a free consultation.
4 Beds
3 Baths
1,846 SqFt
SOLD DATE : 07/29/2024
Key Details
Sold Price $420,000
Property Type Single Family Home
Sub Type Single Family Residence
Listing Status Sold
Purchase Type For Sale
Square Footage 1,846 sqft
Price per Sqft $227
Subdivision Mansker Farms Ph 9
MLS Listing ID 2668367
Sold Date 07/29/24
Bedrooms 4
Full Baths 2
Half Baths 1
HOA Fees $54/mo
HOA Y/N Yes
Year Built 2002
Annual Tax Amount $1,989
Lot Size 6,969 Sqft
Acres 0.16
Lot Dimensions 60 X 120
Property Description
Welcome to this beautiful 4bed/2.5 Bath home in Mansker Farms situated on an oversized freshly manicured lot that backs to green space creating the perfect relaxing view from your covered patio. Step inside to discover freshly painted interior + updated modern lighting illuminating the spacious layout. The home features a formal dining room, perfect for entertaining, and a marble fireplace surround that adds a touch of elegance. The kitchen boasts granite countertops, stainless steel appliances, and a dedicated pantry, making it a chef's dream. New sliding glass doors lead to the private outdoor space, where you can relax on the porch or enjoy the fenced-in backyard. The grand primary bedroom includes a walk-in closet and a newly updated glass shower door in the en-suite bathroom. This property offers the perfect location for your family's active lifestyle with two community pools, parks, basketball and tennis courts, and walking trails.
Location
State TN
County Sumner County
Interior
Interior Features Air Filter, Ceiling Fan(s), Extra Closets, High Ceilings, Pantry, Smart Camera(s)/Recording, Smart Thermostat, Walk-In Closet(s), High Speed Internet
Heating Natural Gas
Cooling Central Air
Flooring Carpet, Finished Wood
Fireplaces Number 1
Fireplace Y
Appliance Dishwasher, Microwave, Refrigerator
Exterior
Exterior Feature Smart Camera(s)/Recording
Garage Spaces 2.0
Utilities Available Natural Gas Available, Water Available, Cable Connected
View Y/N false
Roof Type Shingle
Private Pool false
Building
Story 2
Sewer Public Sewer
Water Public
Structure Type Vinyl Siding
New Construction false
Schools
Elementary Schools Madison Creek Elementary
Middle Schools T. W. Hunter Middle School
High Schools Beech Sr High School
Others
HOA Fee Include Maintenance Grounds,Recreation Facilities
Senior Community false
Read Less Info
Want to know what your home might be worth? Contact us for a FREE valuation!

Our team is ready to help you sell your home for the highest possible price ASAP

© 2025 Listings courtesy of RealTrac as distributed by MLS GRID. All Rights Reserved.
"Molly's job is to find and attract mastery-based agents to the office, protect the culture, and make sure everyone is happy! "






