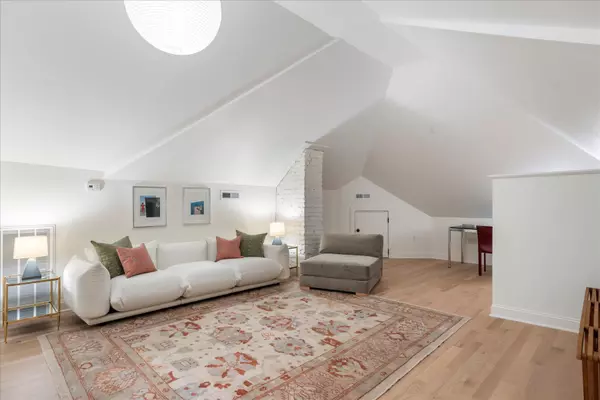$1,500,000
$1,485,000
1.0%For more information regarding the value of a property, please contact us for a free consultation.
3 Beds
3 Baths
2,986 SqFt
SOLD DATE : 07/29/2024
Key Details
Sold Price $1,500,000
Property Type Single Family Home
Sub Type Single Family Residence
Listing Status Sold
Purchase Type For Sale
Square Footage 2,986 sqft
Price per Sqft $502
Subdivision Lockeland Springs
MLS Listing ID 2665893
Sold Date 07/29/24
Bedrooms 3
Full Baths 3
HOA Y/N No
Year Built 1910
Annual Tax Amount $5,786
Lot Size 7,840 Sqft
Acres 0.18
Lot Dimensions 50 X 160
Property Description
This stunning Victorian home nestled in vibrant Lockeland Springs offers a perfect blend of historic charm and modern amenities! From soaring ceilings to original hardwood floors, this impeccably restored gem is both inviting and inspiring. The formal dining room boasts that every detail has been carefully curated by a professional designer while the open kitchen is an entertainers dream, featuring custom cabinetry and opulent countertops. Retreat to the downstairs primary with a spacious layout, oversized walk-in closet, and an ensuite, spa-like bath. The upstairs features a large bonus room, perfect for a home office/entertainment area, along with a bed & bath made for houseguests. Spend sunny afternoons lounging on the screened-in porch or hosting alfresco gatherings in the picturesque backyard. With its unbeatable location just steps away from 5 points, trendy shops, restaurants, and parks, this rare beauty offers the best of urban living with all the charm of a bygone era.
Location
State TN
County Davidson County
Rooms
Main Level Bedrooms 2
Interior
Interior Features Ceiling Fan(s), High Ceilings, Pantry, Redecorated, Walk-In Closet(s), Primary Bedroom Main Floor
Heating Central, Natural Gas
Cooling Central Air, Electric, Gas
Flooring Finished Wood, Tile
Fireplace N
Appliance Dishwasher, Disposal, Dryer, Ice Maker, Microwave, Refrigerator
Exterior
Exterior Feature Garage Door Opener
Garage Spaces 2.0
Utilities Available Electricity Available, Water Available
Waterfront false
View Y/N false
Parking Type Detached
Private Pool false
Building
Lot Description Level
Story 2
Sewer Public Sewer
Water Public
Structure Type Wood Siding
New Construction false
Schools
Elementary Schools Warner Elementary Enhanced Option
Middle Schools Stratford Stem Magnet School Lower Campus
High Schools Stratford Stem Magnet School Upper Campus
Others
Senior Community false
Read Less Info
Want to know what your home might be worth? Contact us for a FREE valuation!

Our team is ready to help you sell your home for the highest possible price ASAP

© 2024 Listings courtesy of RealTrac as distributed by MLS GRID. All Rights Reserved.

"Molly's job is to find and attract mastery-based agents to the office, protect the culture, and make sure everyone is happy! "






