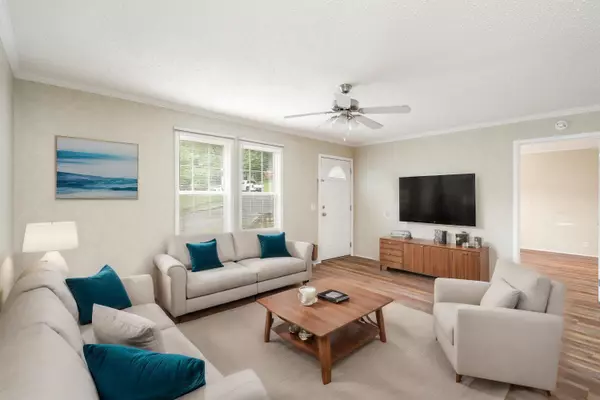$208,000
$204,000
2.0%For more information regarding the value of a property, please contact us for a free consultation.
3 Beds
2 Baths
1,188 SqFt
SOLD DATE : 07/16/2024
Key Details
Sold Price $208,000
Property Type Single Family Home
Sub Type Single Family Residence
Listing Status Sold
Purchase Type For Sale
Square Footage 1,188 sqft
Price per Sqft $175
MLS Listing ID 1391775
Sold Date 07/16/24
Style Manufactured/Mobile
Bedrooms 3
Full Baths 2
Originating Board Greater Chattanooga REALTORS®
Year Built 2019
Lot Size 0.310 Acres
Acres 0.31
Lot Dimensions 90.56 X 146.07 X IRR
Property Description
Nestled in the heart of Knoxville, 401 Meadowview Rd, TN 37914, offers a perfect blend of classic craftsmanship and contemporary upgrades. This 3-bedroom, 2-bathroom home boasts a picturesque curb appeal and a meticulously maintained interior bathed in natural light, creating an ambiance of warmth and relaxation. The luxurious garden tub, and spacious living area cater to both comfort and convenience. Outside, the expansive yard, one of the largest in the area, provides ample space for outdoor activities, adding exceptional value to this remarkable property. Located in a desirable neighborhood with easy access to amenities, this home offers the ideal balance of tranquility and convenience. Don't miss your chance to own this exquisite piece of Knoxville real estate - schedule your private showing today!
(Information is deemed reliable but not guaranteed. Buyer should verify any information of concern, including but not limited to schools and square footage)
Location
State TN
County Knox
Area 0.31
Rooms
Basement Crawl Space
Interior
Interior Features Double Vanity, Open Floorplan, Separate Shower, Soaking Tub
Heating Central, Electric
Cooling Central Air, Electric
Flooring Luxury Vinyl, Plank
Fireplace No
Appliance Refrigerator, Free-Standing Electric Range, Dishwasher
Heat Source Central, Electric
Exterior
Exterior Feature None
Garage Off Street
Garage Description Off Street
Utilities Available Cable Available, Electricity Available, Sewer Connected
Roof Type Shingle
Parking Type Off Street
Garage No
Building
Lot Description Level
Faces From I40 Take Exit 392 to US 11 W Then turn left onto processor Rd Then turn left onto MLK Jr Ave Then merge right onto Holston Dr Then turn right onto Meadow View Rd Destination will be on the right
Story One
Foundation Block
Water Public
Architectural Style Manufactured/Mobile
Structure Type Other
Schools
Elementary Schools Ritta Elementary
Middle Schools Holston Middle
High Schools Austin-East High Magnet
Others
Senior Community No
Tax ID 083ac039
Acceptable Financing Cash, Conventional, VA Loan
Listing Terms Cash, Conventional, VA Loan
Special Listing Condition Investor
Read Less Info
Want to know what your home might be worth? Contact us for a FREE valuation!

Our team is ready to help you sell your home for the highest possible price ASAP

"Molly's job is to find and attract mastery-based agents to the office, protect the culture, and make sure everyone is happy! "






