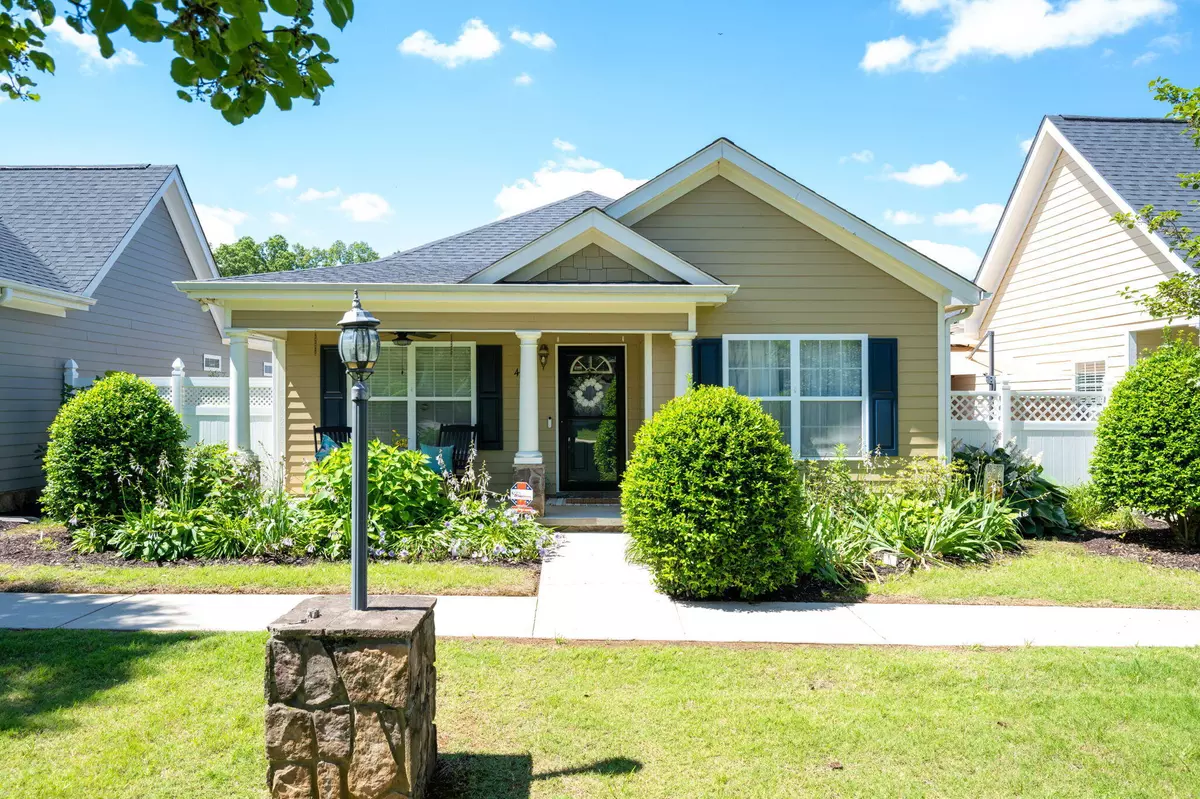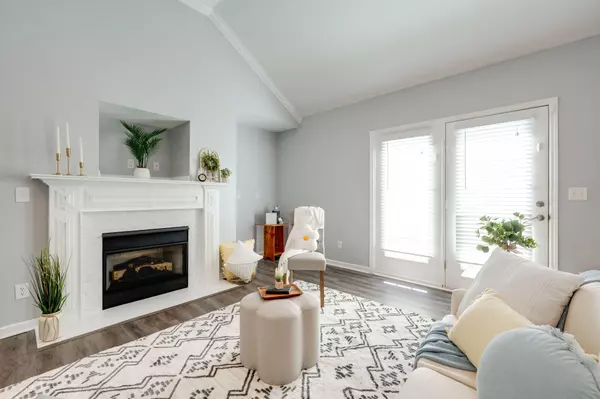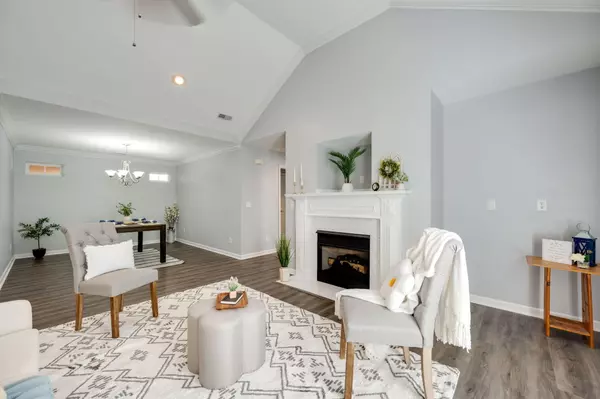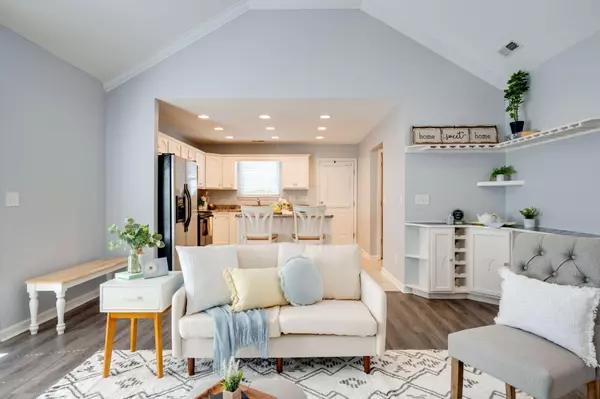$344,500
$344,900
0.1%For more information regarding the value of a property, please contact us for a free consultation.
2 Beds
2 Baths
1,460 SqFt
SOLD DATE : 07/26/2024
Key Details
Sold Price $344,500
Property Type Single Family Home
Sub Type Single Family Residence
Listing Status Sold
Purchase Type For Sale
Square Footage 1,460 sqft
Price per Sqft $235
Subdivision The Gardens At Heritage Green
MLS Listing ID 1393683
Sold Date 07/26/24
Bedrooms 2
Full Baths 2
HOA Fees $215/mo
Originating Board Greater Chattanooga REALTORS®
Year Built 2006
Property Description
Welcome to this beautifully upgraded free standing home located in The Gardens at Heritage Green! This home is gorgeous and looks better than new! It has 2 large bedrooms, a full guest bathroom and a very spacious master bathroom. Closets are oversized and ready for all of your belongings. The courtyard area has a variety of plants in bloom, a white vinyl fence for complete privacy, professional landscaping and a lovely patio area ready for you to relax and enjoy. There is a spacious office with an abundance of natural light. The living room and kitchen areas are open, bright and ready for all of your summer gatherings! There is a tiled fireplace that has been freshly painted and ready for your enjoyment during cooler months. The entire home has been refreshed with paint and several cosmetic upgrades. There is a large two-car garage through the covered and screened breezeway so it's easy to carry groceries into the kitchen area without worrying about the weather. The community offers concrete sidewalks throughout for those morning strolls and there are community lights throughout so walking in the evening is also very pleasant. The HOA covers grass cutting, landscaping of all of the common areas, trash pick up, maintenance of all common areas, lighting, and insurance which covers the exterior of the home. This community offers an easy and relatively maintenance free lifestyle. Don't wait, schedule your personal tour today. This is one of the larger one-level homes with updated floors throughout as well as white cabinets and neutral paint colors. Call today to take a look at what this home and community have to offer! Buyer to verify anything of concern, verify accuracy, and to obtain restrictions and anything else of importance to the buyer.
Location
State TN
County Hamilton
Rooms
Basement None
Interior
Interior Features Cathedral Ceiling(s), Double Vanity, En Suite, Entrance Foyer, High Ceilings, Primary Downstairs, Separate Dining Room, Separate Shower, Split Bedrooms, Tub/shower Combo, Walk-In Closet(s)
Heating Central, Electric
Cooling Central Air, Electric
Flooring Tile
Fireplaces Number 1
Fireplaces Type Gas Log, Living Room
Fireplace Yes
Appliance Refrigerator, Microwave, Free-Standing Electric Range, Electric Water Heater, Disposal, Dishwasher
Heat Source Central, Electric
Laundry Electric Dryer Hookup, Gas Dryer Hookup, Laundry Closet, Washer Hookup
Exterior
Parking Features Garage Door Opener, Garage Faces Rear, Kitchen Level, Off Street
Garage Spaces 2.0
Garage Description Attached, Garage Door Opener, Garage Faces Rear, Kitchen Level, Off Street
Community Features Sidewalks
Utilities Available Cable Available, Electricity Available, Sewer Connected, Underground Utilities
View Other
Roof Type Shingle
Porch Deck, Patio, Porch, Porch - Covered, Porch - Screened
Total Parking Spaces 2
Garage Yes
Building
Lot Description Level, Split Possible
Faces East Brainerd Road to Right on Gunbarrel. Left on Davidson. Right onto Callaway Ct. Property is located on the left. You may park in any of the spaces you'd like.
Story One
Foundation Slab
Water Public
Structure Type Fiber Cement
Schools
Elementary Schools East Brainerd Elementary
Middle Schools East Hamilton
High Schools East Hamilton
Others
Senior Community No
Tax ID 170d B 008.08c684
Security Features Smoke Detector(s)
Acceptable Financing Cash, Conventional, Owner May Carry
Listing Terms Cash, Conventional, Owner May Carry
Read Less Info
Want to know what your home might be worth? Contact us for a FREE valuation!

Our team is ready to help you sell your home for the highest possible price ASAP
"Molly's job is to find and attract mastery-based agents to the office, protect the culture, and make sure everyone is happy! "






