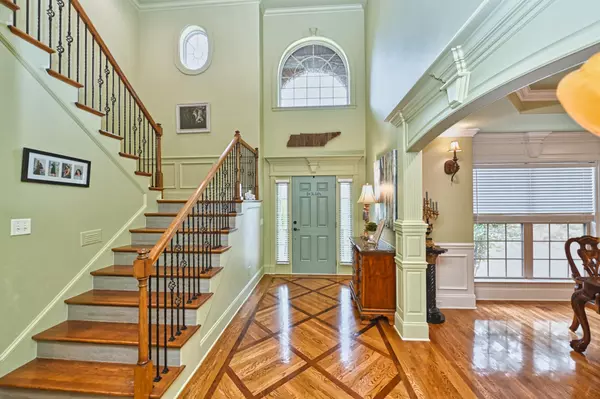$824,900
$824,900
For more information regarding the value of a property, please contact us for a free consultation.
4 Beds
4 Baths
3,800 SqFt
SOLD DATE : 07/26/2024
Key Details
Sold Price $824,900
Property Type Single Family Home
Sub Type Single Family Residence
Listing Status Sold
Purchase Type For Sale
Square Footage 3,800 sqft
Price per Sqft $217
Subdivision Island Brook Ph 4
MLS Listing ID 2668486
Sold Date 07/26/24
Bedrooms 4
Full Baths 3
Half Baths 1
HOA Fees $42/mo
HOA Y/N Yes
Year Built 2007
Annual Tax Amount $2,754
Lot Size 0.460 Acres
Acres 0.46
Lot Dimensions 30 X 236.19 IRR
Property Description
Discover the charm and elegance of this stunning 4 bedroom 3 1/2 bath home nestled in a serene and private setting. Perfectly blending classic craftmanship with modern luxury this home features a luxurious main floor primary suite with a beautifully remodeled bathroom. There is also a second bedroom suite on the second floor with a full bath and outside of the rec room and media room. Fall in love with the gorgeous kitchen open to the great room designed for both everyday living and entertaining. Host dinners and special occasions in the spacious formal dining room. Also the backyard is a private oasis with a cozy outdoor fireplace and patio surrounded by trees perfect for relaxing and entertaining. This home has been maintained very well and boasts gorgeous hardwood floors, stunning trim work, irrigation, uplighting in front and back yard areas, remodeled primary bath, 3 car garage and loads of storage.
Location
State TN
County Sumner County
Rooms
Main Level Bedrooms 1
Interior
Interior Features Ceiling Fan(s), Entry Foyer, Extra Closets, High Ceilings, Pantry, Storage, Walk-In Closet(s)
Heating Central, Zoned
Cooling Central Air, Electric
Flooring Carpet, Finished Wood, Tile
Fireplaces Number 1
Fireplace Y
Appliance Disposal, Microwave
Exterior
Exterior Feature Garage Door Opener, Gas Grill, Smart Light(s), Irrigation System
Garage Spaces 3.0
Utilities Available Electricity Available, Water Available
View Y/N false
Roof Type Shingle
Private Pool false
Building
Lot Description Sloped
Story 2
Sewer Public Sewer
Water Public
Structure Type Brick,Vinyl Siding
New Construction false
Schools
Elementary Schools Dr. William Burrus Elementary At Drakes Creek
Middle Schools Knox Doss Middle School At Drakes Creek
High Schools Beech Sr High School
Others
Senior Community false
Read Less Info
Want to know what your home might be worth? Contact us for a FREE valuation!

Our team is ready to help you sell your home for the highest possible price ASAP

© 2025 Listings courtesy of RealTrac as distributed by MLS GRID. All Rights Reserved.
"Molly's job is to find and attract mastery-based agents to the office, protect the culture, and make sure everyone is happy! "






