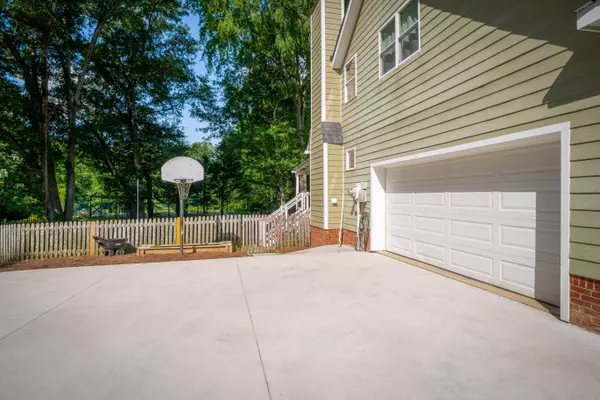$535,000
$550,000
2.7%For more information regarding the value of a property, please contact us for a free consultation.
4 Beds
3 Baths
2,743 SqFt
SOLD DATE : 07/26/2024
Key Details
Sold Price $535,000
Property Type Single Family Home
Sub Type Single Family Residence
Listing Status Sold
Purchase Type For Sale
Square Footage 2,743 sqft
Price per Sqft $195
Subdivision Prestons Station
MLS Listing ID 1392721
Sold Date 07/26/24
Bedrooms 4
Full Baths 2
Half Baths 1
HOA Fees $18/ann
Originating Board Greater Chattanooga REALTORS®
Year Built 1988
Lot Dimensions 41.62X130.38
Property Description
Welcome to 3000 Prestons Station Dr, where contemporary modern meets rustic country charm in this captivating 4 bedroom, 2.5 bath, 2743 square feet home. Meticulously maintained, this home exudes curb appeal and boasts custom features throughout. Step into the formal entryway, inviting you into a serene living space with access to a rocking chair front porch. This home boasts a seamless flow, with the living room leading to a spacious dining area, ideal for hosting gatherings. Home chefs will enjoy the kitchen, featuring a farmhouse sink, elegant white cabinets, granite countertops, and a generous island with barstool seating. As you journey into the den, rustic wood beams and a brick fireplace evoke a cozy cabin ambiance, creating the perfect retreat for relaxation. Outdoor enthusiasts will revel in the abundance of spaces for enjoyment and entertainment, including a screened porch, expansive covered deck, and a sunny open deck overlooking the level fenced backyard, framed by mature shade trees. With a total of 4 porches, including 3 covered and 2 screened, outdoor living is truly a delight. Enjoy the convenience of walking access to Greenway Farms. Situated within walking distance to Big Ridge Elementary, this home offers the perfect blend of convenience and privacy. Don't miss the opportunity to make this exceptional property your own, where modern comforts and rustic charm converge seamlessly. Schedule your showing today and experience the best of Hixson living at 3000 Prestons Station Dr.
Location
State TN
County Hamilton
Rooms
Basement Crawl Space
Interior
Interior Features Double Vanity, Eat-in Kitchen, Granite Counters, High Speed Internet, Pantry, Separate Dining Room, Separate Shower, Soaking Tub, Tub/shower Combo, Walk-In Closet(s)
Heating Natural Gas
Cooling Central Air, Electric
Flooring Hardwood, Tile
Fireplaces Number 1
Fireplaces Type Great Room
Equipment Dehumidifier
Fireplace Yes
Window Features Insulated Windows
Appliance Refrigerator, Humidifier, Gas Water Heater, Free-Standing Gas Range, Disposal, Dishwasher, Convection Oven
Heat Source Natural Gas
Laundry Electric Dryer Hookup, Gas Dryer Hookup, Laundry Closet, Washer Hookup
Exterior
Garage Garage Door Opener, Off Street
Garage Spaces 2.0
Garage Description Attached, Garage Door Opener, Off Street
Community Features Sidewalks
Utilities Available Cable Available, Electricity Available, Phone Available, Sewer Connected, Underground Utilities
Roof Type Asphalt,Shingle
Porch Covered, Deck, Patio, Porch, Porch - Covered, Porch - Screened
Parking Type Garage Door Opener, Off Street
Total Parking Spaces 2
Garage Yes
Building
Lot Description Cul-De-Sac, Level, Split Possible
Faces Follow I-75 N and use the right 2 lanes to take exit 4 for TN-153 N toward Chickamauga Dam/Airport. Continue onto TN-153 N. Turn right onto Hamill Rd. Turn left onto Cassandra Smith Rd. Turn left onto Preston Station Dr. Home will be on the left.
Story Two
Foundation Block
Water Public
Structure Type Brick,Fiber Cement,Stone
Schools
Elementary Schools Big Ridge Elementary
Middle Schools Hixson Middle
High Schools Hixson High
Others
Senior Community No
Tax ID 110 008.11
Security Features Security System,Smoke Detector(s)
Acceptable Financing Cash, Conventional, FHA, VA Loan, Owner May Carry
Listing Terms Cash, Conventional, FHA, VA Loan, Owner May Carry
Read Less Info
Want to know what your home might be worth? Contact us for a FREE valuation!

Our team is ready to help you sell your home for the highest possible price ASAP

"Molly's job is to find and attract mastery-based agents to the office, protect the culture, and make sure everyone is happy! "






