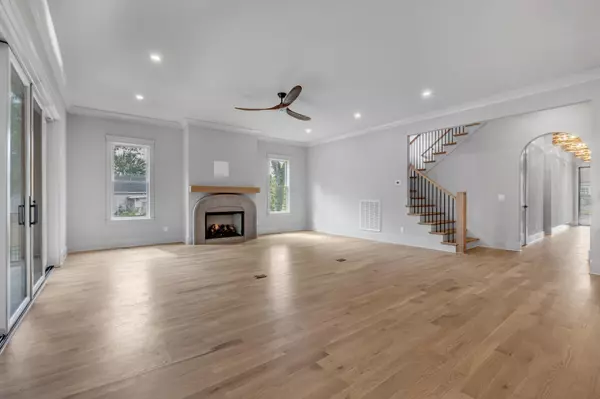$2,400,000
$2,400,000
For more information regarding the value of a property, please contact us for a free consultation.
5 Beds
5 Baths
4,221 SqFt
SOLD DATE : 07/25/2024
Key Details
Sold Price $2,400,000
Property Type Single Family Home
Sub Type Single Family Residence
Listing Status Sold
Purchase Type For Sale
Square Footage 4,221 sqft
Price per Sqft $568
Subdivision Sylvan Park
MLS Listing ID 2633743
Sold Date 07/25/24
Bedrooms 5
Full Baths 4
Half Baths 1
HOA Y/N No
Year Built 2024
Annual Tax Amount $3,275
Lot Size 9,583 Sqft
Acres 0.22
Lot Dimensions 60 X 160
Property Description
This prized corner lot is just two blocks from Sylvan Park's vibrant commercial district which boasts locally owned restaurants, retail stores, parks, and greenways. This custom home has an open floor plan offering seamless flow and was executed with the impeccable quality of Dowd Development/Native Construction. Sand finished wide plank white oak hardwood floors throughout, Jenn Air appliances, custom cabinetry with a dedicated Roomba charging nook, and quartzite countertops. The main level includes the owner's suite and a secondary bedroom, while upstairs, there is a secondary suite with dual vanities. Upgrades include designer lighting, an exterior gas lantern, separate gas lines for a whole house generator and outdoor grill, smart water monitor and shut off, electric vehicle charging, wood beams, and custom library bookcases. Outside, the fenced backyard includes a flex-finished 613-square-foot space above the garage.
Location
State TN
County Davidson County
Rooms
Main Level Bedrooms 2
Interior
Interior Features Ceiling Fan(s), Entry Foyer, Extra Closets, High Ceilings, In-Law Floorplan, Pantry, Smart Appliance(s), Storage, Walk-In Closet(s), Primary Bedroom Main Floor, High Speed Internet, Kitchen Island
Heating Central, Natural Gas
Cooling Central Air, Electric
Flooring Finished Wood, Tile
Fireplaces Number 2
Fireplace Y
Appliance Dishwasher, Disposal, ENERGY STAR Qualified Appliances, Microwave, Refrigerator
Exterior
Exterior Feature Garage Door Opener, Carriage/Guest House, Smart Irrigation
Garage Spaces 2.0
Utilities Available Electricity Available, Water Available
View Y/N false
Roof Type Asphalt
Private Pool false
Building
Lot Description Corner Lot, Level
Story 2
Sewer Public Sewer
Water Public
Structure Type Hardboard Siding,Brick
New Construction true
Schools
Elementary Schools Sylvan Park Paideia Design Center
Middle Schools West End Middle School
High Schools Hillsboro Comp High School
Others
Senior Community false
Read Less Info
Want to know what your home might be worth? Contact us for a FREE valuation!

Our team is ready to help you sell your home for the highest possible price ASAP

© 2024 Listings courtesy of RealTrac as distributed by MLS GRID. All Rights Reserved.

"Molly's job is to find and attract mastery-based agents to the office, protect the culture, and make sure everyone is happy! "






