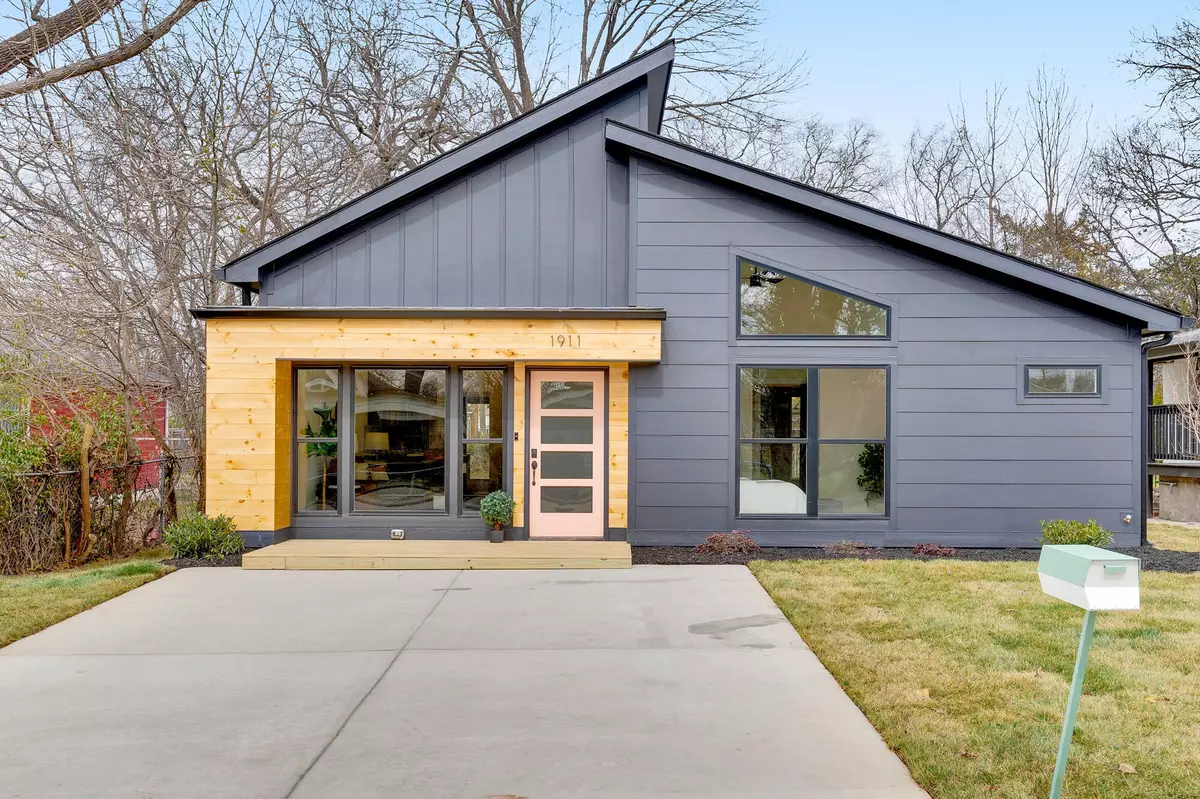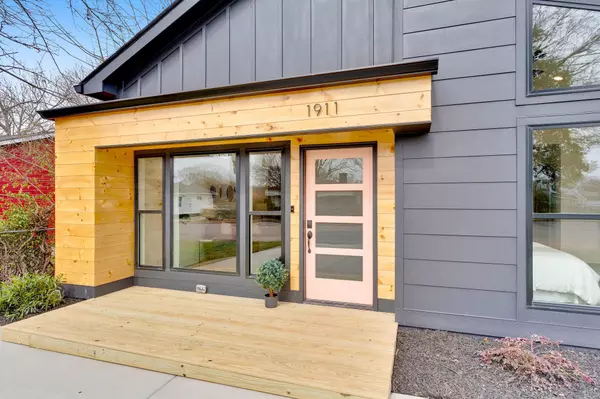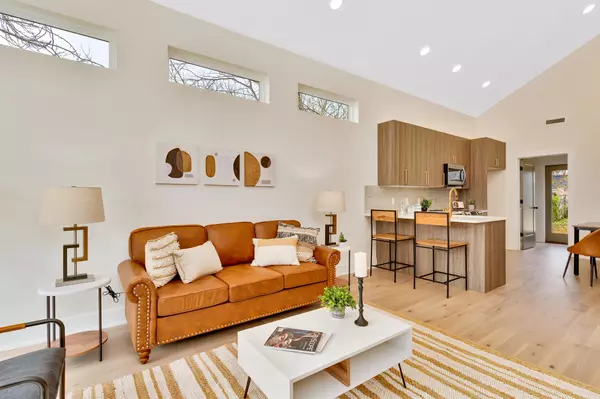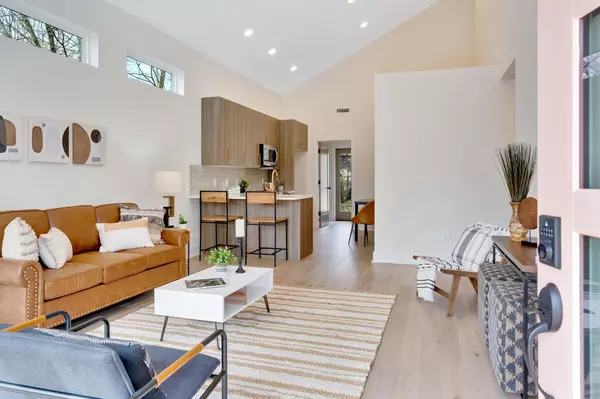$315,000
$322,500
2.3%For more information regarding the value of a property, please contact us for a free consultation.
3 Beds
2 Baths
1,285 SqFt
SOLD DATE : 07/19/2024
Key Details
Sold Price $315,000
Property Type Single Family Home
Sub Type Single Family Residence
Listing Status Sold
Purchase Type For Sale
Square Footage 1,285 sqft
Price per Sqft $245
Subdivision Cary Brothers
MLS Listing ID 2682559
Sold Date 07/19/24
Bedrooms 3
Full Baths 2
HOA Y/N No
Year Built 2024
Lot Size 7,840 Sqft
Acres 0.18
Lot Dimensions 53x144
Property Description
Welcome to Modern Living on Citico Ave.! This residence at 1911 Citico Ave. epitomizes modern elegance and sophistication. With a sleek and contemporary design, this three-bedroom, two-bathroom home offers a harmonious blend of style and comfort. As you step inside, the warmth of hardwood floors greets you, creating a welcoming atmosphere that extends throughout the living spaces. The kitchen is a culinary delight, featuring quartz countertops that seamlessly marry aesthetics with functionality. Sleek and durable, these countertops provide an exquisite backdrop for both meal preparation and casual gatherings paired nicely with a suite of Stainless Steel Appliances. The bathrooms are a sanctuary of luxury, adorned with tile showers that add a touch of opulence to your daily routine. The attention to detail in the design is evident, showcasing a commitment to quality craftsmanship. The soaring 17-foot ceilings enhance the sense of openness and airiness, creating an expansive feel within the home. Large windows invite an abundance of natural light, creating a bright and inviting ambiance that complements the modern aesthetic. Beyond its aesthetic appeal, this residence is a testament to thoughtful design and contemporary living. With its combination of style, functionality, and meticulous attention to detail, 1911 Citico Ave. stands as a very desirable and elegant home in Chattanooga.
Location
State TN
County Hamilton County
Rooms
Main Level Bedrooms 3
Interior
Interior Features High Ceilings, Open Floorplan, Primary Bedroom Main Floor
Heating Central, Electric
Cooling Central Air, Electric
Flooring Finished Wood
Fireplace N
Appliance Refrigerator, Microwave, Disposal, Dishwasher
Exterior
Utilities Available Electricity Available, Water Available
View Y/N false
Roof Type Asphalt
Private Pool false
Building
Lot Description Level
Story 1
Water Public
Structure Type Fiber Cement
New Construction true
Schools
Elementary Schools Orchard Knob Elementary School
Middle Schools Orchard Knob Middle School
High Schools Brainerd High School
Others
Senior Community false
Read Less Info
Want to know what your home might be worth? Contact us for a FREE valuation!

Our team is ready to help you sell your home for the highest possible price ASAP

© 2024 Listings courtesy of RealTrac as distributed by MLS GRID. All Rights Reserved.
"Molly's job is to find and attract mastery-based agents to the office, protect the culture, and make sure everyone is happy! "






