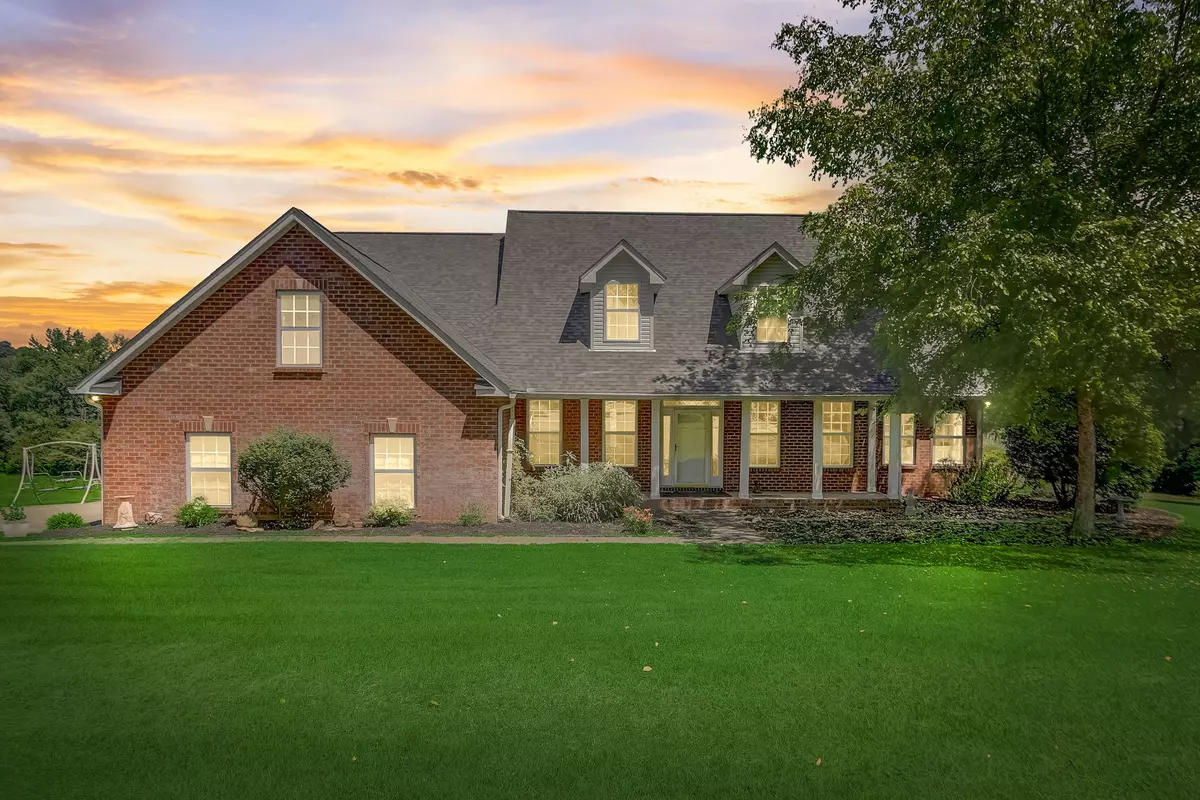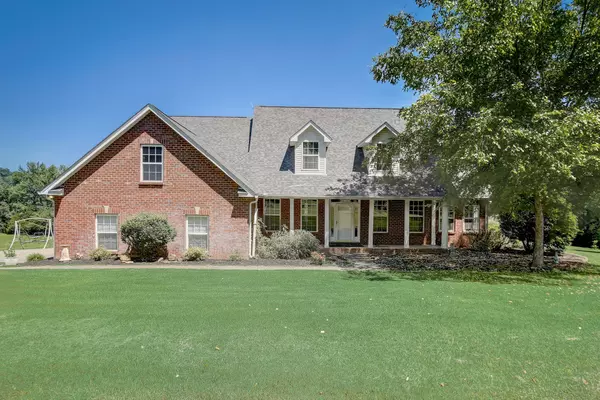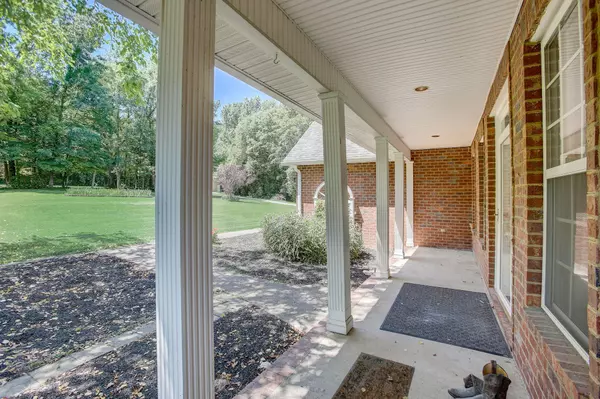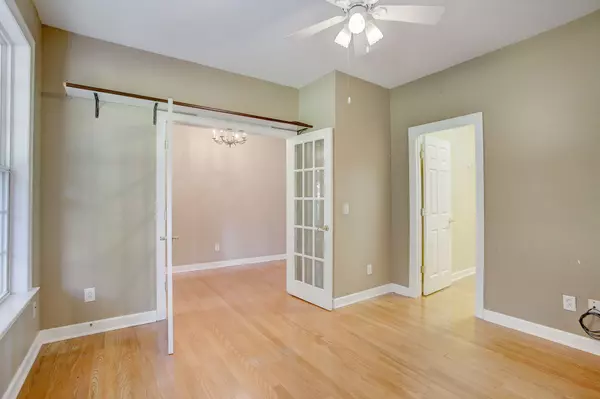$990,000
$1,124,000
11.9%For more information regarding the value of a property, please contact us for a free consultation.
3 Beds
3 Baths
3,884 SqFt
SOLD DATE : 07/22/2024
Key Details
Sold Price $990,000
Property Type Single Family Home
Sub Type Single Family Residence
Listing Status Sold
Purchase Type For Sale
Square Footage 3,884 sqft
Price per Sqft $254
Subdivision Survey
MLS Listing ID 2658499
Sold Date 07/22/24
Bedrooms 3
Full Baths 2
Half Baths 1
HOA Y/N No
Year Built 2002
Annual Tax Amount $3,320
Lot Size 16.000 Acres
Acres 16.0
Property Description
Step into this stunning 3-bedroom, 2.5-bathroom sanctuary, offering an abundance of space and natural light. This home is perfect for those who appreciate the beauty of nature combined with modern comforts. Plenty of room to spread out in this open and airy layout that features a 2 story great room with new hardwood floors, formal dining room, separate den, primary with ensuite and office (or guest bedroom) on the main level. The second floor offers 2 bedrooms with a shared bathroom and 2 large bonus rooms. Newer HVAC. Outside the views are second to none- rolling hills, woods and plenty of cleared space. Metal insulated shop-24x36 w/12 ft ceiling and 42x36 carport on concreate, separate horse barn with five stalls, 14x65 with 12 ft ceiling for trailer and tack room. Check out the Video Tour online and schedule a private viewing today!
Location
State TN
County Cheatham County
Rooms
Main Level Bedrooms 1
Interior
Interior Features Air Filter, Ceiling Fan(s), Entry Foyer, Extra Closets, High Ceilings, Pantry, Storage, Walk-In Closet(s), Primary Bedroom Main Floor
Heating ENERGY STAR Qualified Equipment, Heat Pump
Cooling Central Air, Electric
Flooring Finished Wood, Tile
Fireplace N
Appliance Dishwasher, Microwave, Refrigerator
Exterior
Exterior Feature Barn(s), Garage Door Opener, Storage
Garage Spaces 2.0
Utilities Available Electricity Available, Cable Connected
View Y/N true
View Bluff
Roof Type Shingle
Private Pool false
Building
Lot Description Views, Wooded
Story 2
Sewer Septic Tank
Water Well
Structure Type Brick,Vinyl Siding
New Construction false
Schools
Elementary Schools Pegram Elementary Fine Arts Magnet School
Middle Schools Harpeth Middle School
High Schools Harpeth High School
Others
Senior Community false
Read Less Info
Want to know what your home might be worth? Contact us for a FREE valuation!

Our team is ready to help you sell your home for the highest possible price ASAP

© 2025 Listings courtesy of RealTrac as distributed by MLS GRID. All Rights Reserved.
"Molly's job is to find and attract mastery-based agents to the office, protect the culture, and make sure everyone is happy! "






