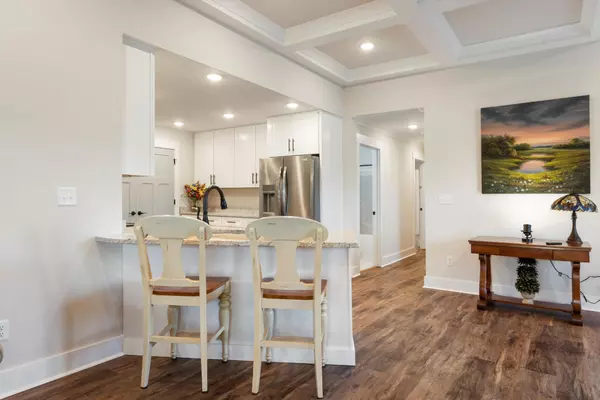$305,000
$313,000
2.6%For more information regarding the value of a property, please contact us for a free consultation.
2 Beds
2 Baths
1,382 SqFt
SOLD DATE : 06/14/2024
Key Details
Sold Price $305,000
Property Type Townhouse
Sub Type Townhouse
Listing Status Sold
Purchase Type For Sale
Square Footage 1,382 sqft
Price per Sqft $220
Subdivision Sunset Cove Ests
MLS Listing ID 2681944
Sold Date 06/14/24
Bedrooms 2
Full Baths 2
HOA Fees $80/mo
HOA Y/N Yes
Year Built 2023
Annual Tax Amount $1,200
Lot Size 5,227 Sqft
Acres 0.12
Lot Dimensions 135x40
Property Description
This recently built home is in excellent condition! The seller, who has only resided here for three months, is relocating. During her brief stay, she upgraded the property by adding appliances, blinds, and a complete fence in the backyard. Additionally, she made enhancements to the fireplace and tile work during construction. This charming two-bedroom, two-bathroom home is move-in ready. The spacious attic area offers the potential for a bonus room or an additional bedroom. The floors are beautiful and scratch-resistant. The property includes a full one-car garage. The gated neighborhood, with new construction homes, is delightful, with many residents frequently seen walking around and enjoying the safety and serenity of the area. There is approximately 350 sq ft in the attic which can be turned into a bedroom/bath. Note* There are inaccuracies in the tax records regarding the amount and lot size, which the title company is rectifying.
Location
State GA
County Catoosa County
Interior
Interior Features Open Floorplan, Walk-In Closet(s), Primary Bedroom Main Floor
Heating Central, Electric
Cooling Central Air, Electric
Flooring Carpet, Tile, Other
Fireplaces Number 1
Fireplace Y
Appliance Microwave, Dishwasher
Exterior
Exterior Feature Garage Door Opener
Garage Spaces 1.0
Utilities Available Electricity Available, Water Available
View Y/N false
Roof Type Other
Private Pool false
Building
Lot Description Level
Story 1
Water Public
Structure Type Stone,Other
New Construction false
Schools
Elementary Schools West Side Elementary School
Middle Schools Lakeview Middle School
High Schools Lakeview-Fort Oglethorpe High School
Others
Senior Community false
Read Less Info
Want to know what your home might be worth? Contact us for a FREE valuation!

Our team is ready to help you sell your home for the highest possible price ASAP

© 2024 Listings courtesy of RealTrac as distributed by MLS GRID. All Rights Reserved.

"Molly's job is to find and attract mastery-based agents to the office, protect the culture, and make sure everyone is happy! "






