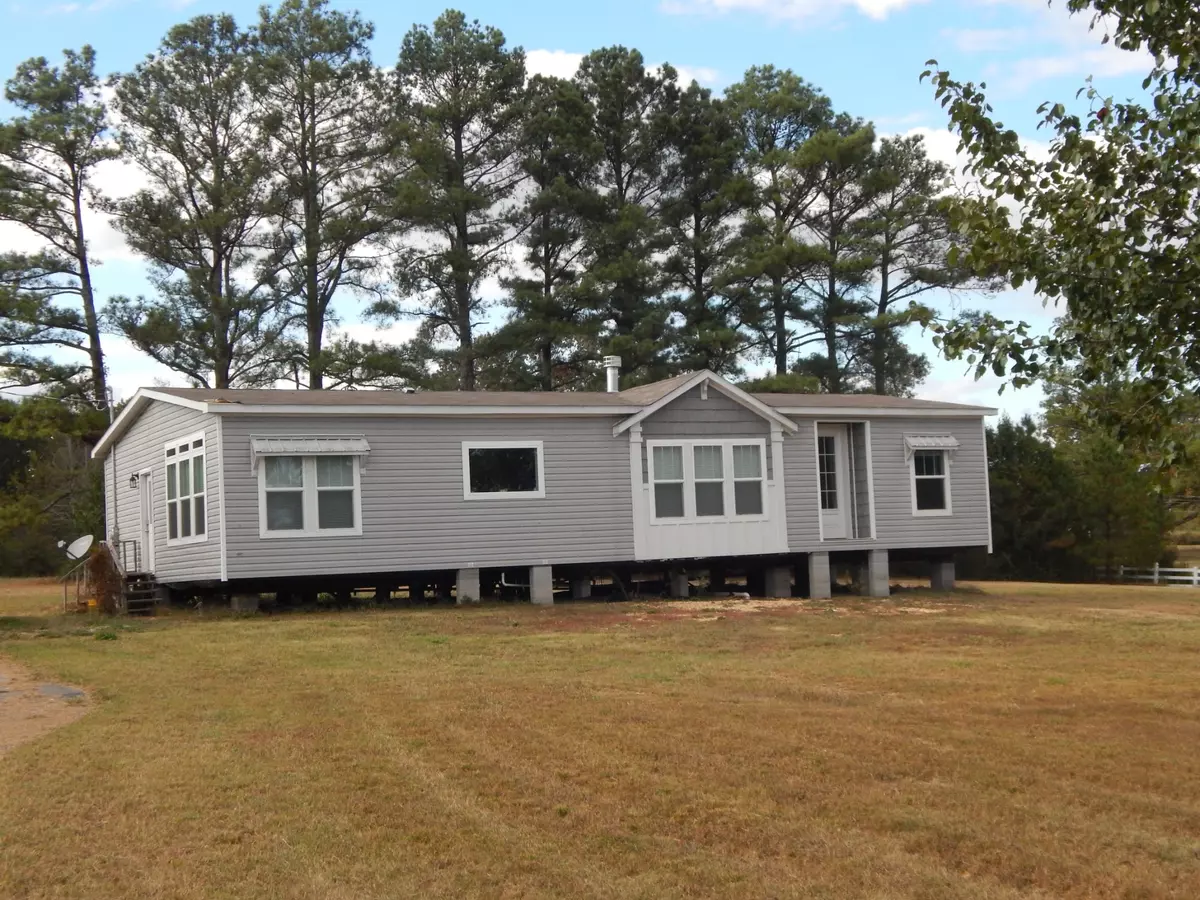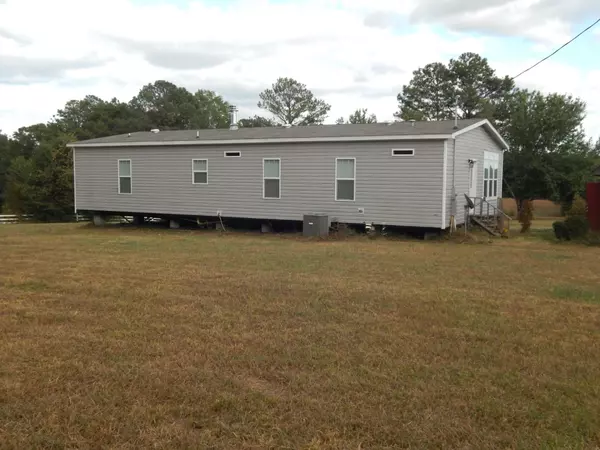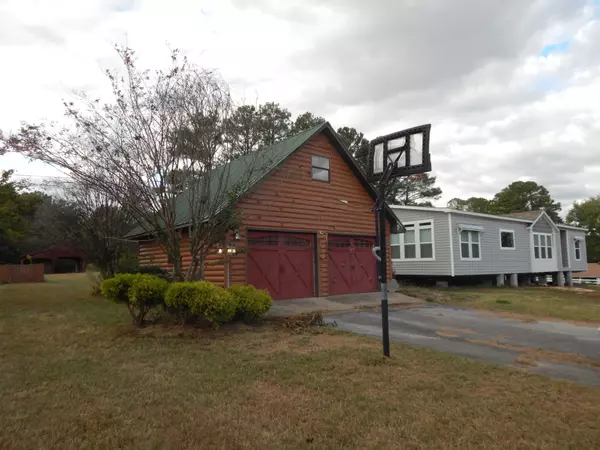$200,000
$240,000
16.7%For more information regarding the value of a property, please contact us for a free consultation.
3 Beds
2 Baths
1,800 SqFt
SOLD DATE : 07/19/2024
Key Details
Sold Price $200,000
Property Type Mobile Home
Sub Type Mobile Home
Listing Status Sold
Purchase Type For Sale
Square Footage 1,800 sqft
Price per Sqft $111
MLS Listing ID 2581789
Sold Date 07/19/24
Bedrooms 3
Full Baths 2
HOA Y/N No
Year Built 2021
Annual Tax Amount $142
Lot Size 2.390 Acres
Acres 2.39
Property Description
(SOLD) 2021 Clayton Abigail 30x60 Mobile Home in Wayne County Tennessee! • Property Type: Mobile Home • Year: 2021 • Location: 1010 Stooksberry Rd. Iron City, Tn. 38463 • Size: 3 bedrooms, 2 bathrooms • Land Size: 2.39 acres • Features: Great open floor plan with fireplace in the family room Large kitchen with abundant storage space and dining area Master bedroom suite with walk-in closet, en-suite bath, double vanity, spacious walk-in shower, soaking tub, and dressing area Detached 2 car garage, storage building, and 24x40 barn Well water and septic system • Proximity: Approximately 10 minutes from a Dollar General, 20 minutes from Florence, Alabama, and 15 minutes from Collinwood, Tennessee • Price: Property is being offered at $240,000 Seller will make allowance of up to $2,000 toward underpinning and steps.
Location
State TN
County Wayne County
Rooms
Main Level Bedrooms 3
Interior
Interior Features Ceiling Fan(s), Storage, Walk-In Closet(s), Primary Bedroom Main Floor, High Speed Internet
Heating Central, Wood
Cooling Central Air
Flooring Carpet, Laminate
Fireplaces Number 1
Fireplace Y
Appliance Dishwasher, Dryer, Microwave, Refrigerator, Washer
Exterior
Exterior Feature Barn(s), Garage Door Opener, Storage
Garage Spaces 2.0
Waterfront false
View Y/N false
Roof Type Shingle
Parking Type Detached
Private Pool false
Building
Lot Description Level
Story 1
Sewer Septic Tank
Water Well
Structure Type Vinyl Siding
New Construction false
Schools
Elementary Schools Collinwood Elementary
Middle Schools Collinwood Middle School
High Schools Collinwood High School
Others
Senior Community false
Read Less Info
Want to know what your home might be worth? Contact us for a FREE valuation!

Our team is ready to help you sell your home for the highest possible price ASAP

© 2024 Listings courtesy of RealTrac as distributed by MLS GRID. All Rights Reserved.

"Molly's job is to find and attract mastery-based agents to the office, protect the culture, and make sure everyone is happy! "






