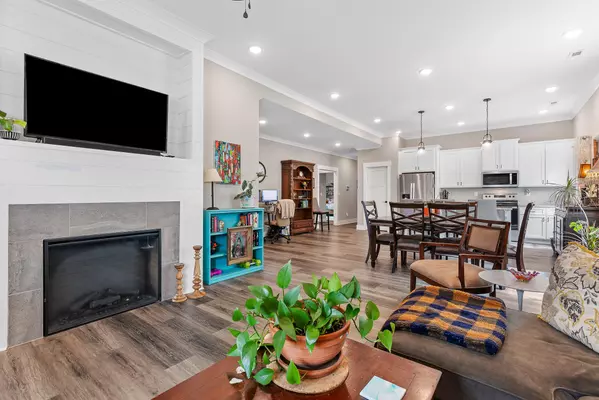$360,000
$364,000
1.1%For more information regarding the value of a property, please contact us for a free consultation.
3 Beds
2 Baths
1,734 SqFt
SOLD DATE : 07/19/2024
Key Details
Sold Price $360,000
Property Type Single Family Home
Sub Type Single Family Residence
Listing Status Sold
Purchase Type For Sale
Square Footage 1,734 sqft
Price per Sqft $207
Subdivision Country Cove
MLS Listing ID 1393420
Sold Date 07/19/24
Bedrooms 3
Full Baths 2
HOA Fees $40/ann
Originating Board Greater Chattanooga REALTORS®
Year Built 2022
Lot Size 6,969 Sqft
Acres 0.16
Lot Dimensions 50X138
Property Description
***Welcome to 210 Country Cove Dr*** Looking for a move-in ready one-level home in a friendly conveniently located neighborhood? Be sure to schedule a showing TODAY before this one gets away! Inside this like-new home you will find an open floor plan with abundant space for living, dining and home office options. The spacious Primary suite includes a large walk-in closet and bath. Outside you will discover the private covered back patio and large yard which is perfect for quiet relaxation or hosting gatherings. The neighborhood pool is located right next door so you will have the convenience of having your own pool without the upkeep. This home offers a wonderful blend of convenience and modern living in a sought-after location. Less than three miles away is the Exit 1 development which includes Topgolf, many restaurants, Bass Pro Shops, and other amenities. Don't miss out on the opportunity to make this fantastic house your new home. Schedule your showing today! Buyers are encouraged to perform their due diligence regarding school zones, square footage, dimensions, etc.
Location
State GA
County Catoosa
Area 0.16
Rooms
Basement None
Interior
Interior Features En Suite, Granite Counters, High Ceilings, Open Floorplan, Pantry, Primary Downstairs, Separate Shower, Tub/shower Combo, Walk-In Closet(s)
Heating Central, Electric
Cooling Central Air, Electric
Flooring Carpet, Luxury Vinyl, Plank, Tile
Fireplaces Number 1
Fireplaces Type Electric, Living Room
Fireplace Yes
Window Features Vinyl Frames
Appliance Microwave, Free-Standing Electric Range, Electric Water Heater, Dishwasher
Heat Source Central, Electric
Laundry Electric Dryer Hookup, Gas Dryer Hookup, Laundry Room, Washer Hookup
Exterior
Parking Features Garage Door Opener, Garage Faces Front, Kitchen Level
Garage Spaces 2.0
Garage Description Attached, Garage Door Opener, Garage Faces Front, Kitchen Level
Pool Community
Community Features Sidewalks
Utilities Available Cable Available, Electricity Available, Phone Available, Sewer Connected, Underground Utilities
Roof Type Shingle
Porch Covered, Deck, Patio, Porch, Porch - Covered
Total Parking Spaces 2
Garage Yes
Building
Lot Description Gentle Sloping, Level, Split Possible
Faces I-75 to Exit 1. Take Ringgold Rd west. Turn left onto Mack Smith Rd. At the round-a-bout, take the first right onto Steel Rd, neighborhood is on the left.
Story One
Foundation Slab
Water Public
Structure Type Fiber Cement,Stone
Schools
Elementary Schools West Side Elementary
Middle Schools Lakeview Middle
High Schools Lakeview-Ft. Oglethorpe
Others
Senior Community No
Tax ID 0010i-038
Security Features Smoke Detector(s)
Acceptable Financing Cash, Conventional, FHA, VA Loan, Owner May Carry
Listing Terms Cash, Conventional, FHA, VA Loan, Owner May Carry
Read Less Info
Want to know what your home might be worth? Contact us for a FREE valuation!

Our team is ready to help you sell your home for the highest possible price ASAP

"Molly's job is to find and attract mastery-based agents to the office, protect the culture, and make sure everyone is happy! "






