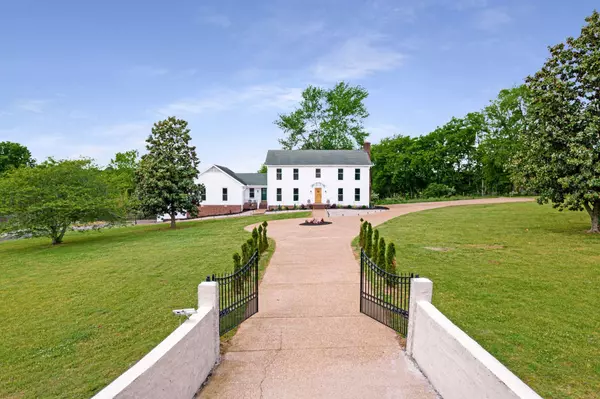$1,025,000
$1,250,000
18.0%For more information regarding the value of a property, please contact us for a free consultation.
4 Beds
4 Baths
4,101 SqFt
SOLD DATE : 07/18/2024
Key Details
Sold Price $1,025,000
Property Type Single Family Home
Sub Type Single Family Residence
Listing Status Sold
Purchase Type For Sale
Square Footage 4,101 sqft
Price per Sqft $249
Subdivision Madison - Acreage
MLS Listing ID 2651529
Sold Date 07/18/24
Bedrooms 4
Full Baths 4
HOA Y/N No
Year Built 1984
Annual Tax Amount $5,164
Lot Size 5.570 Acres
Acres 5.57
Property Description
Own a piece of idyllic Tennessee land adjacent to popular Peeler Park, & improved for a vision of various uses. Minutes from Downtown Nashville, this 5.5 acre parcel offers its next owners a European style renovated main home, brand new oversized driveway & separate entry, inground pool, partially finished pool house, initial stages of a ~800 planted grape vineyard, & historic 1800s log building. The main residence features French style farmhouse renovations, spacious rooms, hardwood floors, two fireplaces, generous owner's suite w/ private porch, main floor office, bonus room w/ secret behind-bookshelf space, lower level w/ bedroom / bonus space & full bath, & wine storage. Escape to the exteriors & explore the newly fenced pastors w/ 880 vines, large pool w/ gazebos, & 1200 square ft framed unfinished pool house. Envisioned for an event space. See plans included. A $3,500 lender credit is available & will be applied towards the buyer's closing if the buyer uses sellerpreferred lender
Location
State TN
County Davidson County
Interior
Interior Features Ceiling Fan(s), Entry Foyer, Extra Closets, Hot Tub, Pantry, Redecorated, Storage, Walk-In Closet(s)
Heating Central
Cooling Central Air
Flooring Finished Wood
Fireplaces Number 2
Fireplace Y
Appliance Dishwasher, Disposal, Dryer, Refrigerator, Washer
Exterior
Exterior Feature Carriage/Guest House
Garage Spaces 2.0
Pool In Ground
Utilities Available Water Available
View Y/N false
Roof Type Asphalt
Private Pool true
Building
Lot Description Level
Story 3
Sewer Septic Tank
Water Public
Structure Type Hardboard Siding,Brick
New Construction false
Schools
Elementary Schools Neely'S Bend Elementary
Middle Schools Neely'S Bend Middle
High Schools Hunters Lane Comp High School
Others
Senior Community false
Read Less Info
Want to know what your home might be worth? Contact us for a FREE valuation!

Our team is ready to help you sell your home for the highest possible price ASAP

© 2024 Listings courtesy of RealTrac as distributed by MLS GRID. All Rights Reserved.

"Molly's job is to find and attract mastery-based agents to the office, protect the culture, and make sure everyone is happy! "






