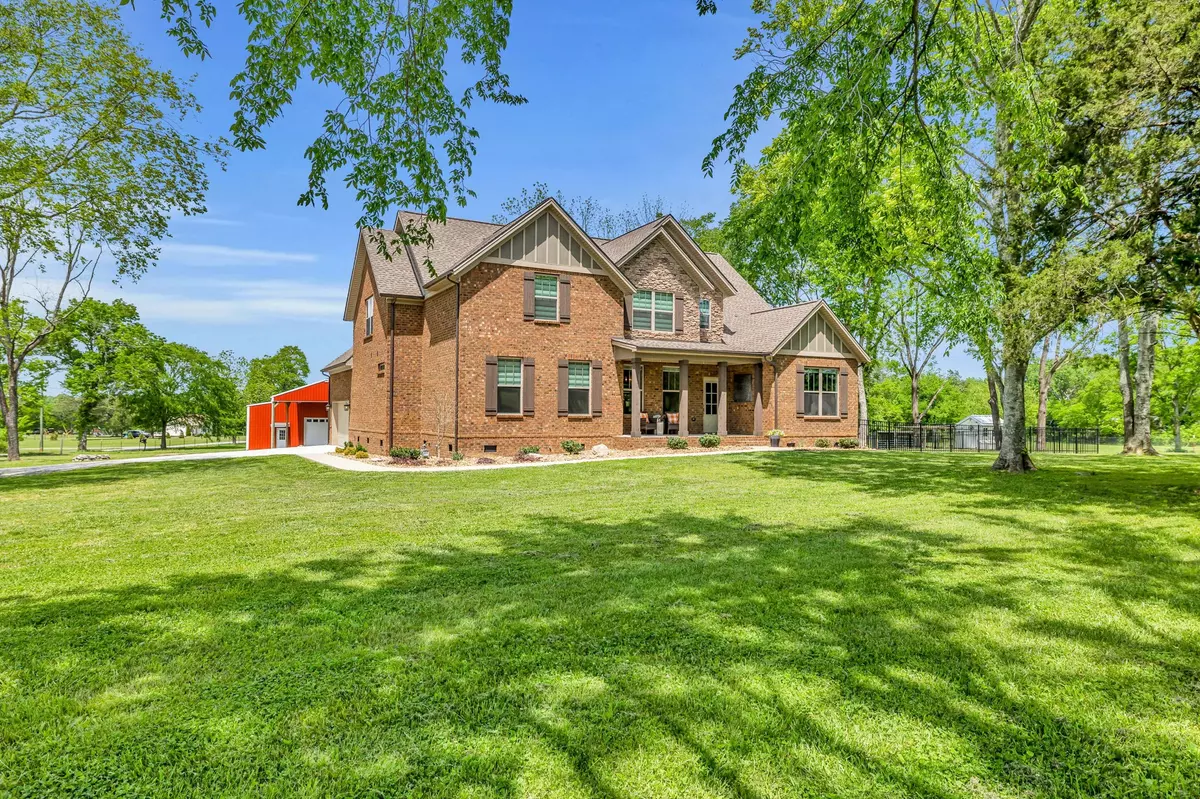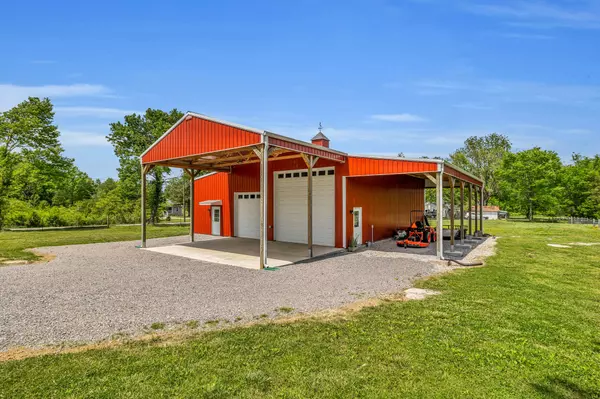$875,000
$898,900
2.7%For more information regarding the value of a property, please contact us for a free consultation.
3 Beds
3 Baths
3,362 SqFt
SOLD DATE : 07/17/2024
Key Details
Sold Price $875,000
Property Type Single Family Home
Sub Type Single Family Residence
Listing Status Sold
Purchase Type For Sale
Square Footage 3,362 sqft
Price per Sqft $260
Subdivision Harbison Prop
MLS Listing ID 2636250
Sold Date 07/17/24
Bedrooms 3
Full Baths 3
HOA Y/N No
Year Built 2020
Annual Tax Amount $2,827
Lot Size 5.410 Acres
Acres 5.41
Lot Dimensions 5.41
Property Description
BACKUP OFFERS WELCOME! Impeccable Lebanon TN custom home nestled on 5.4 acres, surrounded by beautiful farmland & very easy access to all major conveniences*Entire property fenced & cross-fenced w/gated entrance & ready for your animals! Backyard has aluminum fencing*covered deck*Fantastic detached garage/barn/workshop/RV-trailer parking w/50 amp service all under one 60x50 roof! Green pastures await your horses complete w/run-in shed*chicken coop*garden w/drip irrigation*fruit trees*4 yr old home w/nearly 3400 sqft*2 car garage*3-4 BR 3BA & flex room(septic is for 3 BR's)*fresh paint, zebra blinds, main level owner’s suite, office or 4th BR/in-laws potential w/ full bath*great room w/FP*formal DR*kitchen w/induction cooktop, stainless appliances including refrig, island, pantry & large bkfst area*drop-zone*Upper level has large bonus room, 2 BR’s, small office/hobby room & large walk-in attic storage/expansion*NO HOA*Short drive to I-40, Mount Juliet, BNA Airport & downtown Nashville
Location
State TN
County Wilson County
Rooms
Main Level Bedrooms 1
Interior
Interior Features Ceiling Fan(s), High Ceilings, Storage, Walk-In Closet(s), Primary Bedroom Main Floor, High Speed Internet
Heating Central, Natural Gas
Cooling Central Air
Flooring Carpet, Laminate, Tile
Fireplaces Number 1
Fireplace Y
Appliance Dishwasher, Microwave, Refrigerator
Exterior
Exterior Feature Garage Door Opener
Garage Spaces 5.0
Utilities Available Water Available
View Y/N false
Roof Type Shingle
Private Pool false
Building
Lot Description Level
Story 2
Sewer Septic Tank
Water Public
Structure Type Brick,Hardboard Siding
New Construction false
Schools
Elementary Schools Tuckers Crossroads Elementary
Middle Schools Tuckers Crossroads Elementary
High Schools Watertown High School
Others
Senior Community false
Read Less Info
Want to know what your home might be worth? Contact us for a FREE valuation!

Our team is ready to help you sell your home for the highest possible price ASAP

© 2024 Listings courtesy of RealTrac as distributed by MLS GRID. All Rights Reserved.

"Molly's job is to find and attract mastery-based agents to the office, protect the culture, and make sure everyone is happy! "






