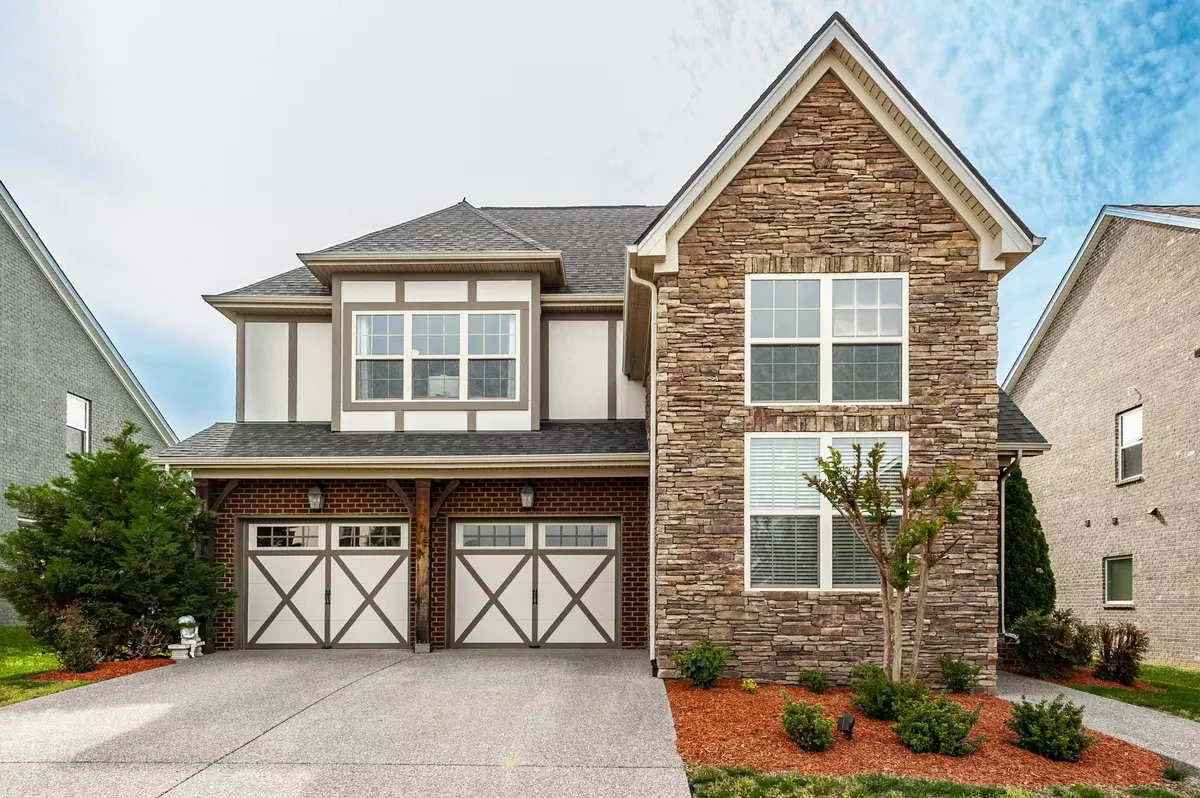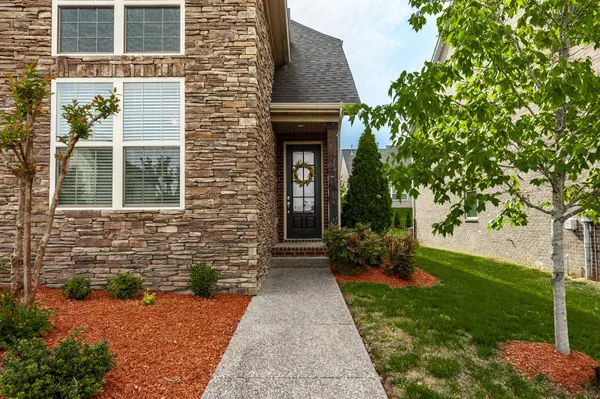$667,400
$667,400
For more information regarding the value of a property, please contact us for a free consultation.
3 Beds
3 Baths
3,182 SqFt
SOLD DATE : 07/17/2024
Key Details
Sold Price $667,400
Property Type Single Family Home
Sub Type Single Family Residence
Listing Status Sold
Purchase Type For Sale
Square Footage 3,182 sqft
Price per Sqft $209
Subdivision Millstone
MLS Listing ID 2647760
Sold Date 07/17/24
Bedrooms 3
Full Baths 2
Half Baths 1
HOA Fees $96/mo
HOA Y/N Yes
Year Built 2016
Annual Tax Amount $2,912
Lot Size 7,405 Sqft
Acres 0.17
Property Description
Beautiful Goodall Lincoln Tudor Plan. Everything about this Home boasts Luxury and Function! Gourmet Kitchen with Stunning Cabinets with Hood over 5 Burner Gas Cooktop, Double Ovens, All SS Appliances, Recessed Lights, Granite Counters, HUGE WALK IN Pantry and so much more! Kitchen is open to the Great Room and Lined with Windows for Natural Light. Master Suite with TWO Walk In Closets that opens to the Laundry, Upgraded Luxury Owners Retreat! Office with Soaring Ceilings on Main Level. Oversized Bonus Room Upstairs that offers the Most Breathtaking View of the Sunrise! Two Bedrooms Upstairs with Jack and Jill Bathroom with own sinks. Covered Back Porch. And have we mentioned all the STORAGE in this home! Walk In Attic Storage. Heated/Cooled storage closet or small extra work space. Open Loft Separate Room. Don't forget the Amenities!
Location
State TN
County Sumner County
Rooms
Main Level Bedrooms 1
Interior
Interior Features Primary Bedroom Main Floor
Heating Central, Natural Gas
Cooling Central Air, Electric
Flooring Bamboo/Cork, Carpet, Finished Wood, Tile
Fireplaces Number 1
Fireplace Y
Appliance Dishwasher, Disposal, Microwave
Exterior
Garage Spaces 2.0
Utilities Available Electricity Available, Water Available
View Y/N false
Private Pool false
Building
Lot Description Level
Story 2
Sewer Public Sewer
Water Public
Structure Type Hardboard Siding,Brick
New Construction false
Schools
Elementary Schools Station Camp Elementary
Middle Schools Station Camp Middle School
High Schools Station Camp High School
Others
HOA Fee Include Recreation Facilities
Senior Community false
Read Less Info
Want to know what your home might be worth? Contact us for a FREE valuation!

Our team is ready to help you sell your home for the highest possible price ASAP

© 2024 Listings courtesy of RealTrac as distributed by MLS GRID. All Rights Reserved.
"Molly's job is to find and attract mastery-based agents to the office, protect the culture, and make sure everyone is happy! "






