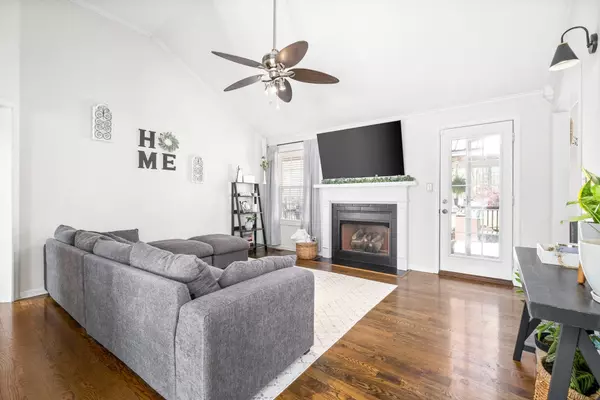$405,000
$410,000
1.2%For more information regarding the value of a property, please contact us for a free consultation.
5 Beds
3 Baths
2,214 SqFt
SOLD DATE : 07/12/2024
Key Details
Sold Price $405,000
Property Type Single Family Home
Sub Type Single Family Residence
Listing Status Sold
Purchase Type For Sale
Square Footage 2,214 sqft
Price per Sqft $182
Subdivision Liberty Park
MLS Listing ID 2660164
Sold Date 07/12/24
Bedrooms 5
Full Baths 3
HOA Fees $35/mo
HOA Y/N Yes
Year Built 2011
Annual Tax Amount $1,849
Lot Size 0.340 Acres
Acres 0.34
Property Description
5.625% RATE VA ASSUMPTION AVAILABLE!! Escape to your private backyard sanctuary! Dive into the refreshing waters of your crystal-clear in-ground pool or unwind in the 6-person hot tub. Enjoy outdoor living on the oversized deck, under the pergola, or on the patio—all surrounded by mature landscaping and no rear neighbors. Inside, discover luxury living with 5 bedrooms, 3 full bathrooms, and a host of amenities. The kitchen boasts real wood cabinets and granite countertops, while the formal dining room, pantry, and laundry room offer convenience. A spacious bonus/rec room and climate-controlled 2-car garage provide ample space for entertainment and storage. Recent upgrades include a new HVAC system with an air purifier. Throughout, enjoy hardwood floors, plush carpeting with lifetime padding, elegant tile work, and refined crown moldings. Perfect for indoor-outdoor entertaining, this home has it all. Schedule your showing today and experience resort-style living!
Location
State TN
County Montgomery County
Rooms
Main Level Bedrooms 3
Interior
Heating Central, Electric, Propane
Cooling Central Air, Electric
Flooring Carpet, Finished Wood, Tile
Fireplaces Number 1
Fireplace Y
Appliance Dishwasher, Disposal, Microwave, Refrigerator
Exterior
Exterior Feature Garage Door Opener, Storage
Garage Spaces 2.0
Pool In Ground
Utilities Available Electricity Available, Water Available
Waterfront false
View Y/N false
Roof Type Shingle
Parking Type Attached - Front
Private Pool true
Building
Lot Description Wooded
Story 2
Sewer Public Sewer
Water Public
Structure Type Stone,Vinyl Siding
New Construction false
Schools
Elementary Schools Woodlawn Elementary
Middle Schools New Providence Middle
High Schools Northwest High School
Others
HOA Fee Include Trash
Senior Community false
Read Less Info
Want to know what your home might be worth? Contact us for a FREE valuation!

Our team is ready to help you sell your home for the highest possible price ASAP

© 2024 Listings courtesy of RealTrac as distributed by MLS GRID. All Rights Reserved.

"Molly's job is to find and attract mastery-based agents to the office, protect the culture, and make sure everyone is happy! "






