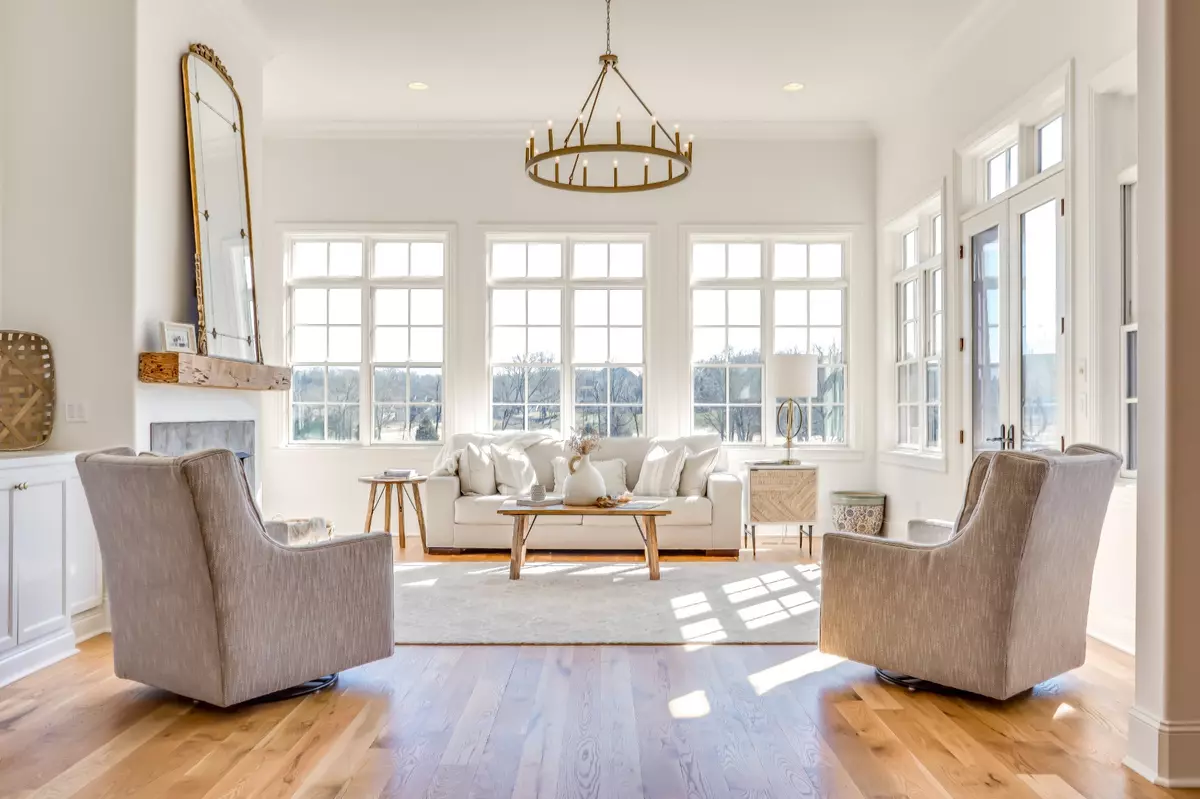$3,730,000
$3,850,000
3.1%For more information regarding the value of a property, please contact us for a free consultation.
5 Beds
6 Baths
7,980 SqFt
SOLD DATE : 07/11/2024
Key Details
Sold Price $3,730,000
Property Type Single Family Home
Sub Type Single Family Residence
Listing Status Sold
Purchase Type For Sale
Square Footage 7,980 sqft
Price per Sqft $467
Subdivision The Grove
MLS Listing ID 2649723
Sold Date 07/11/24
Bedrooms 5
Full Baths 5
Half Baths 1
HOA Fees $297/mo
HOA Y/N Yes
Year Built 2014
Annual Tax Amount $8,835
Lot Size 0.470 Acres
Acres 0.47
Lot Dimensions 186.7 X 135
Property Description
Beautifully renovated. Wake up to grand views in one of the finest properties in the exclusive & family forward gated GOLF community of The Grove! Enjoy expansive fairway views where 7980 SF blends elegance w/ natural beauty. Enjoy premier CLUB experiences; clubhouse, 2 restaurants, pools, pickleball, equestrian, farm to table, kids camp, gym/wellness, pickleball, & golf tournaments like 2024's, LIV GOLF! Boasting a modern meets old world bespoke kitchen with oversized island w/ porcelain countertops & lux appl, spa master bath with tub and 6x9 rain shower, wood flrs, paint. 5 BR 5 1/2 bath, office, 2 flex rooms, 2 laundry rooms (1 Dbl Stack), 2 full kitchens, gun safe and elevator, above grnd basement inlaw suite, Room for pool, Dbl porches w/ ceiling heaters. 30 min to Nashville & airport. 6 min to Franklin & Arrington vineyard. Owner/Agent. Golf or social membership required. A diamond! Pool pic is a rendering from Modpools. Owner/Agent
Location
State TN
County Williamson County
Rooms
Main Level Bedrooms 2
Interior
Interior Features Primary Bedroom Main Floor
Heating Central
Cooling Central Air
Flooring Finished Wood
Fireplaces Number 3
Fireplace Y
Appliance Dishwasher, Disposal, Microwave, Refrigerator
Exterior
Garage Spaces 4.0
Utilities Available Water Available
View Y/N false
Roof Type Asphalt
Private Pool false
Building
Lot Description Level
Story 2
Sewer Public Sewer
Water Public
Structure Type Brick
New Construction false
Schools
Elementary Schools College Grove Elementary
Middle Schools Fred J Page Middle School
High Schools Fred J Page High School
Others
HOA Fee Include Trash
Senior Community false
Read Less Info
Want to know what your home might be worth? Contact us for a FREE valuation!

Our team is ready to help you sell your home for the highest possible price ASAP

© 2024 Listings courtesy of RealTrac as distributed by MLS GRID. All Rights Reserved.

"Molly's job is to find and attract mastery-based agents to the office, protect the culture, and make sure everyone is happy! "






