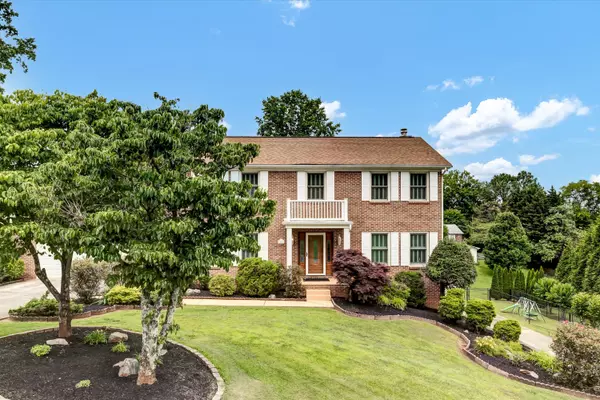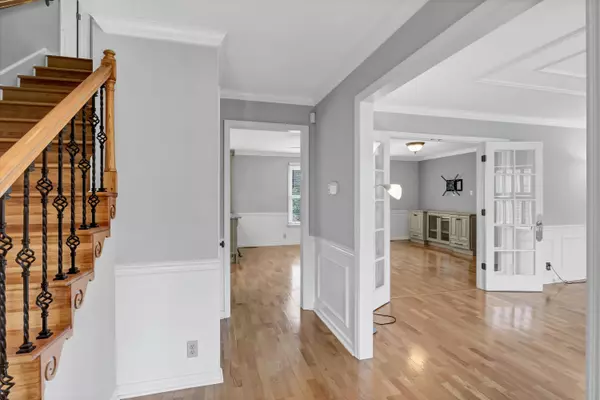$715,000
$699,900
2.2%For more information regarding the value of a property, please contact us for a free consultation.
5 Beds
4 Baths
3,780 SqFt
SOLD DATE : 07/11/2024
Key Details
Sold Price $715,000
Property Type Single Family Home
Sub Type Single Family Residence
Listing Status Sold
Purchase Type For Sale
Square Footage 3,780 sqft
Price per Sqft $189
Subdivision Seven Oaks
MLS Listing ID 1393174
Sold Date 07/11/24
Style Contemporary
Bedrooms 5
Full Baths 3
Half Baths 1
HOA Fees $5/ann
Originating Board Greater Chattanooga REALTORS®
Year Built 1986
Lot Size 0.440 Acres
Acres 0.44
Lot Dimensions 115 X 167.53 X IRR
Property Description
Beautiful, move in ready home in convenient West Knoxville location. Plenty of shopping and restaurant choices, as well as easy interstate access. Garage entry on main level for easy access. Huge kitchen with plenty of cabinets opens to family room and sunroom for entertaining. Main floor also has a spacious living room and dining room. The sunroom allows for easy access to the gazebo and the swimming pool! Up from the kitchen is a bonus room that would make a super office space! The second floor has your spacious Primary Suite. There are three more bedrooms and a spacious hall bathroom. The basement is it's own fabulous spot for hanging out as a family or entertaining. It has a wet bar and a bedroom AND another full bathroom. Great for guests, teens or multi-generational living. This lower level has its' own garage as well. From the family room downstairs, there is another sunroom. This can be a workout room or just an extension of your outdoor living. Head straight outside to your outdoor patio to enjoy the fireplace or pool! The patio is covered with a retractable awning for those hot afternoons. This home is truly a gem and is just waiting for you! Beautiful home in the heart of West Knoxville! Conveniently located to shopping, restaurants and Interstate! Extremely well-maintained home with plenty of space for entertaining both inside and outside. The main floor has a kitchen that will excite! Plenty of cabinets and open to screened in porch and family room. From the porch, extensive decking for entertaining and access to pool make for fabulous indoor/outdoor living! Entertaining continues downstairs with a family room with a wet bar. Access the lower sunroom from this space and head on out to the pool! This level also has a full bath and bedroom that would be great for guests, in-laws or kids. This level also has its' own garage. Four bedrooms, including the spacious primary suite, are located upstairs. A spacious bathroom accommodates the other bedrooms. Another bonus is the room leading up from the kitchen. Perfect for an office or playroom, or just another sitting room. This house will not disappoint! Make your appointment today!
Location
State TN
County Knox
Area 0.44
Rooms
Basement Finished
Interior
Interior Features Granite Counters, High Ceilings, High Speed Internet, Open Floorplan, Pantry, Separate Dining Room, Walk-In Closet(s), Wet Bar
Heating Central
Cooling Central Air, Multi Units
Flooring Carpet, Hardwood, Tile
Fireplaces Number 2
Fireplaces Type Den, Family Room, Wood Burning
Fireplace Yes
Window Features Vinyl Frames
Appliance Wall Oven, Refrigerator, Microwave, Gas Water Heater, Dishwasher
Heat Source Central
Exterior
Garage Basement, Garage Door Opener, Garage Faces Front, Garage Faces Side, Kitchen Level
Garage Spaces 2.0
Garage Description Basement, Garage Door Opener, Garage Faces Front, Garage Faces Side, Kitchen Level
Pool Above Ground, Other
Utilities Available Sewer Connected
Roof Type Shingle
Porch Covered, Deck, Patio, Porch, Porch - Screened
Parking Type Basement, Garage Door Opener, Garage Faces Front, Garage Faces Side, Kitchen Level
Total Parking Spaces 2
Garage Yes
Building
Lot Description Gentle Sloping, Level
Faces From Kingston Pike turn onto Essex Dr., Turn Left to continue on Essex., Turn Left onto Norfolk Dr., Property is on the Right.
Story Three Or More
Foundation Slab
Architectural Style Contemporary
Additional Building Cabana
Structure Type Brick,Other
Schools
Elementary Schools A.L. Lotts Elementary
Middle Schools West Valley
High Schools Bearden
Others
Senior Community No
Tax ID 132gc005
Security Features Smoke Detector(s)
Acceptable Financing Cash, Conventional, FHA, VA Loan, Owner May Carry
Listing Terms Cash, Conventional, FHA, VA Loan, Owner May Carry
Read Less Info
Want to know what your home might be worth? Contact us for a FREE valuation!

Our team is ready to help you sell your home for the highest possible price ASAP

"Molly's job is to find and attract mastery-based agents to the office, protect the culture, and make sure everyone is happy! "






