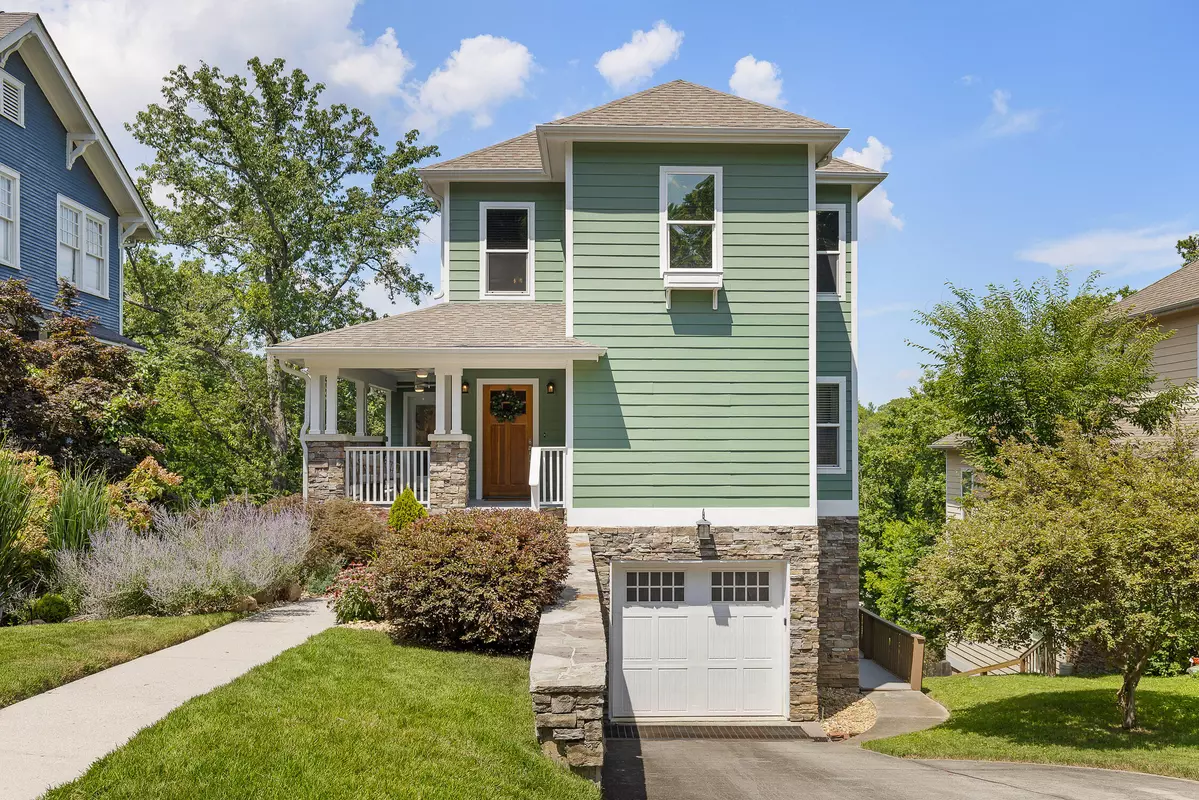$810,000
$795,000
1.9%For more information regarding the value of a property, please contact us for a free consultation.
4 Beds
4 Baths
2,650 SqFt
SOLD DATE : 07/11/2024
Key Details
Sold Price $810,000
Property Type Single Family Home
Sub Type Single Family Residence
Listing Status Sold
Purchase Type For Sale
Square Footage 2,650 sqft
Price per Sqft $305
Subdivision North Chatt Map No 1
MLS Listing ID 1394468
Sold Date 07/11/24
Bedrooms 4
Full Baths 3
Half Baths 1
Originating Board Greater Chattanooga REALTORS®
Year Built 2006
Lot Size 8,276 Sqft
Acres 0.19
Lot Dimensions 50.0X166.44
Property Description
Welcome to your dream home in the heart of North Chattanooga! Located within a few minutes walk to favorites like Il Primo and Rosecomb, this stunning 4-bedroom, 3.5-bathroom home boasts over 2,600 square feet of meticulously designed living space. Enjoy the ease and privacy of having the primary suite on the main level, complete with a brand new bathroom featuring beautiful quartz countertops and a free-standing bathtub. Upstairs you will find two nicely-sized bedrooms connected by a Jack and Jill bathroom. Downstairs you will find the 4th bedroom, full bathroom, large bonus room AND its own private entrance, perfect for an in-law suite! With some modifications this area could be utilized as a separate living quarter that could provide rental income! Fresh updates throughout the house include a statement fireplace, updated light fixtures, new carpet in all bedrooms, fresh paint, and a hard line connection installed by EPB between the main floor and upstairs to maintain a 1 gig per second wifi connection ensuring a move-in ready experience. The kitchen is a chef's delight with new quartz countertops and modern amenities such as under cabinet lighting, new stove and microwave. Benefit from a large 1-car garage with an epoxy coated refinished flooring and a spacious crawlspace that has a Foametix barrier with an additional garage door access that opens to the backyard. The backyard is fully fenced, perfect for pets and children, with decks on both the upper and lower levels. The southern charm of a wrap-around front porch adds to the inviting ambiance of this home. A huge bonus for this location is its proximity to both Normal Park Museum Magnet Lower and Upper Schools. Both are just a short walk, can you imagine walking with your child to school, coffee cup in hand? With its blend of classic southern charm and modern updates, it's the perfect place to call home. But wait, there's more! All windows in the home have solar tinting that reduces incoming UV light and greatly decreases heat, perfect for a hot Tennessee summer! The garage has a vent that runs externally from the air handler giving it the effect of being climate controlled. No detail has been overlooked on this property and it shows, don't miss your chance at calling this gem home!
Location
State TN
County Hamilton
Area 0.19
Rooms
Basement Finished, Full
Interior
Interior Features Breakfast Room, Connected Shared Bathroom, En Suite, High Ceilings, Primary Downstairs, Separate Shower, Sound System, Walk-In Closet(s)
Heating Central, Electric, Natural Gas
Cooling Central Air, Electric, Multi Units
Flooring Carpet, Hardwood, Tile
Fireplaces Number 1
Fireplaces Type Electric, Living Room
Fireplace Yes
Window Features Insulated Windows,Vinyl Frames
Appliance Refrigerator, Microwave, Gas Water Heater, Free-Standing Electric Range, Dryer, Disposal, Dishwasher
Heat Source Central, Electric, Natural Gas
Laundry Electric Dryer Hookup, Gas Dryer Hookup, Laundry Closet, Washer Hookup
Exterior
Garage Basement, Garage Door Opener, Garage Faces Front
Garage Spaces 1.0
Garage Description Attached, Basement, Garage Door Opener, Garage Faces Front
Community Features Sidewalks
Utilities Available Cable Available, Electricity Available, Phone Available, Sewer Connected, Underground Utilities
Roof Type Shingle
Porch Covered, Deck, Patio, Porch, Porch - Covered
Total Parking Spaces 1
Garage Yes
Building
Lot Description Gentle Sloping, Sprinklers In Front, Sprinklers In Rear
Faces Traveling north on Hwy 27, take Manufacturers Rd exit toward Cherokee Blvd. Turn right onto Manufacturers Rd. In 0.4 miles turn right onto Cherokee Blvd. In 0.1 mile continue straight past First Horizon Bank onto Frazier Ave. In 0.3 miles use the right lane to turn left onto Barton Ave. In 0.9 miles use the right lane to turn slightly left onto Hixson Pike. In 0.1 mile turn left onto Hanover St. and in 0.2 miles, home will be on your right.
Story Three Or More
Foundation Concrete Perimeter
Water Public
Structure Type Fiber Cement,Stone
Schools
Elementary Schools Normal Park Elementary
Middle Schools Normal Park Upper
High Schools Red Bank High School
Others
Senior Community No
Tax ID 136a H 010.01
Security Features Smoke Detector(s)
Acceptable Financing Cash, Conventional, FHA, VA Loan, Owner May Carry
Listing Terms Cash, Conventional, FHA, VA Loan, Owner May Carry
Read Less Info
Want to know what your home might be worth? Contact us for a FREE valuation!

Our team is ready to help you sell your home for the highest possible price ASAP

"Molly's job is to find and attract mastery-based agents to the office, protect the culture, and make sure everyone is happy! "






