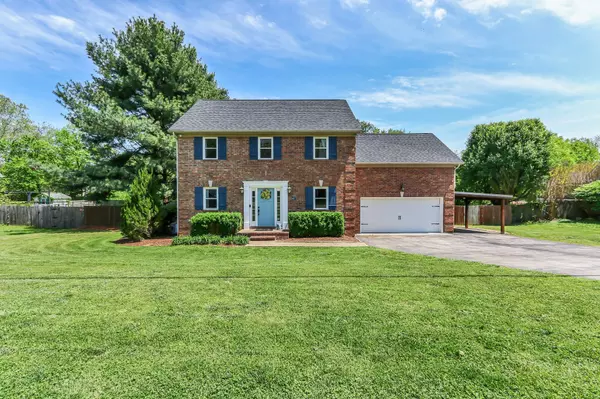$580,000
$574,900
0.9%For more information regarding the value of a property, please contact us for a free consultation.
3 Beds
3 Baths
2,481 SqFt
SOLD DATE : 07/08/2024
Key Details
Sold Price $580,000
Property Type Single Family Home
Sub Type Single Family Residence
Listing Status Sold
Purchase Type For Sale
Square Footage 2,481 sqft
Price per Sqft $233
Subdivision Shannon Glen Sec 2
MLS Listing ID 2646468
Sold Date 07/08/24
Bedrooms 3
Full Baths 2
Half Baths 1
HOA Y/N No
Year Built 1994
Annual Tax Amount $1,760
Lot Size 0.660 Acres
Acres 0.66
Lot Dimensions 115 X 236
Property Description
Charming remodeled 3 bedroom home with large flat backyard w/above ground pool. Potential 4 bedroom if you give up the bonus room, but garage is nicely remodeled for family den. This Colonial home has been remodeled to have an open floorplan with wood beams, remodeled kitchen with white cabinets, tile backsplash, gas stove & oven, & other newer ss appliances & fabulous unique island remains. Remodeled bathrooms, Roof 6 months, Windows 5 yrs. old, New pool pump on your 18 ft round above ground pool. Extended deck, perfect for entertaining in your larged fenced backyard with shed with electricity. Updated lighitng & new can lights. Primary bedroom w/custom closets & built ins. Convenient Drop Zone. Converted garage to den w/ new insulated door & mini split unit for heat/cool. In the heart of Spring Hill, close to shopping & restaurants and NO HOA.
Location
State TN
County Williamson County
Interior
Interior Features Ceiling Fan(s), Redecorated, Storage, Walk-In Closet(s), High Speed Internet
Heating Central, Natural Gas
Cooling Central Air, Electric
Flooring Carpet, Finished Wood, Tile, Vinyl
Fireplaces Number 1
Fireplace Y
Appliance Dishwasher, Microwave, Refrigerator
Exterior
Exterior Feature Storage
Pool Above Ground
Utilities Available Electricity Available, Water Available, Cable Connected
View Y/N false
Roof Type Shingle
Private Pool true
Building
Lot Description Level
Story 2
Sewer Septic Tank
Water Public
Structure Type Brick,Vinyl Siding
New Construction false
Schools
Elementary Schools Amanda H. North Elementary School
Middle Schools Heritage Middle School
High Schools Independence High School
Others
Senior Community false
Read Less Info
Want to know what your home might be worth? Contact us for a FREE valuation!

Our team is ready to help you sell your home for the highest possible price ASAP

© 2024 Listings courtesy of RealTrac as distributed by MLS GRID. All Rights Reserved.

"Molly's job is to find and attract mastery-based agents to the office, protect the culture, and make sure everyone is happy! "






