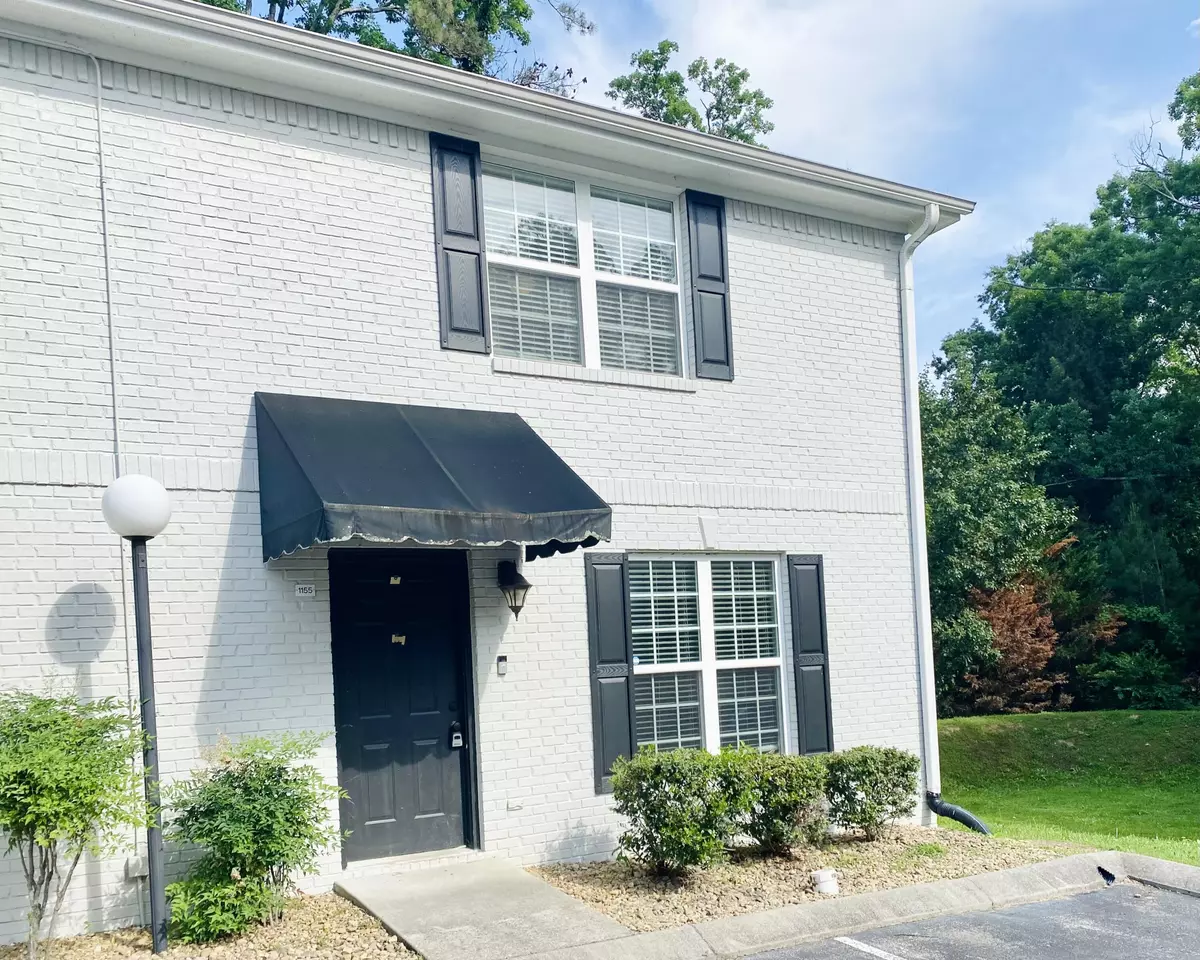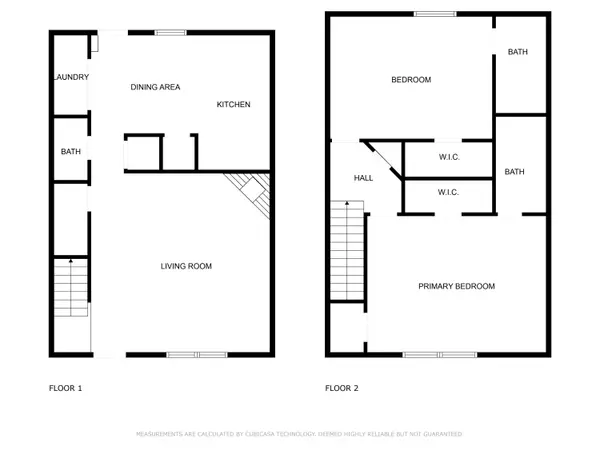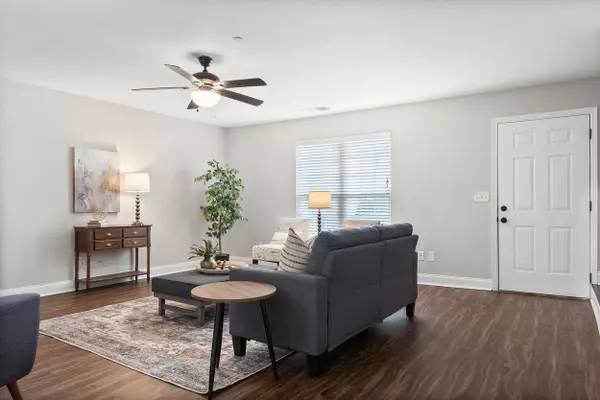$256,250
$259,000
1.1%For more information regarding the value of a property, please contact us for a free consultation.
2 Beds
3 Baths
1,408 SqFt
SOLD DATE : 07/08/2024
Key Details
Sold Price $256,250
Property Type Townhouse
Sub Type Townhouse
Listing Status Sold
Purchase Type For Sale
Square Footage 1,408 sqft
Price per Sqft $181
MLS Listing ID 1392466
Sold Date 07/08/24
Bedrooms 2
Full Baths 2
Half Baths 1
HOA Fees $100/mo
Originating Board Greater Chattanooga REALTORS®
Year Built 2012
Property Description
Fabulous location and completely updated townhome, offering a blend of modern amenities and convenience. Recent updates to almost everything, including a renovated kitchen with stainless steel appliances, modernized bathrooms, fresh exterior paint in 2022, flooring, and much more! You'll marvel at the amount of storage space, and other features that are a rarity at this price point- a 1/2 bath for guests, full sized kitchen pantry, en suite bathrooms, spacious walk-in closets, and a private patio (This unit is uniquely private, being on the end and surrounded by nature rather than traffic). Shopping centers, restaurants, parks, and schools are all nearby too! This home could be an ideal choice for someone looking for low-maintenance, without sacrificing comfort or style. According to the seller, the HOA fee covers landscaping, exterior light posts, and garbage collection. Ask for more details and visit this home in person to truly appreciate it!
Location
State TN
County Hamilton
Rooms
Basement None
Interior
Interior Features Eat-in Kitchen, En Suite, Granite Counters, Pantry, Walk-In Closet(s)
Heating Central, Electric
Cooling Central Air, Electric
Flooring Carpet, Tile, Vinyl
Fireplaces Number 1
Fireplaces Type Electric, Living Room
Fireplace Yes
Window Features Insulated Windows,Vinyl Frames
Appliance Microwave, Free-Standing Electric Range, Electric Water Heater, Dishwasher
Heat Source Central, Electric
Laundry Electric Dryer Hookup, Gas Dryer Hookup, Laundry Closet, Washer Hookup
Exterior
Exterior Feature Lighting
Parking Features Kitchen Level, Off Street
Garage Description Kitchen Level, Off Street
Utilities Available Electricity Available, Sewer Connected, Underground Utilities
Roof Type Asphalt,Shingle
Porch Deck, Patio
Garage No
Building
Lot Description Level
Faces From I-75, take the East Brainerd Road exit. Continue for 2.8 miles to Maple Tree Lane. Turn left onto Maple Tree Lane. Unit is on the left.
Story Two
Foundation Slab
Water Public
Structure Type Brick,Other
Schools
Elementary Schools East Brainerd Elementary
Middle Schools East Hamilton
High Schools East Hamilton
Others
Senior Community No
Tax ID 171c A 005 C012
Security Features Smoke Detector(s)
Acceptable Financing Cash, Conventional, Owner May Carry
Listing Terms Cash, Conventional, Owner May Carry
Read Less Info
Want to know what your home might be worth? Contact us for a FREE valuation!

Our team is ready to help you sell your home for the highest possible price ASAP
"Molly's job is to find and attract mastery-based agents to the office, protect the culture, and make sure everyone is happy! "






