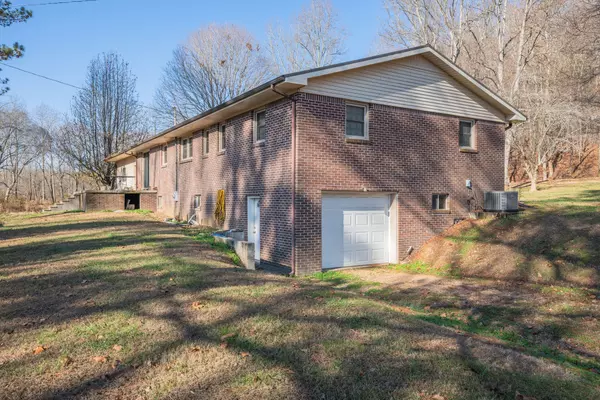$600,000
$730,025
17.8%For more information regarding the value of a property, please contact us for a free consultation.
3 Beds
2 Baths
1,905 SqFt
SOLD DATE : 07/08/2024
Key Details
Sold Price $600,000
Property Type Single Family Home
Sub Type Single Family Residence
Listing Status Sold
Purchase Type For Sale
Square Footage 1,905 sqft
Price per Sqft $314
MLS Listing ID 2624552
Sold Date 07/08/24
Bedrooms 3
Full Baths 1
Half Baths 1
HOA Y/N No
Year Built 1973
Annual Tax Amount $1,429
Lot Size 172.000 Acres
Acres 172.0
Property Description
This beautiful working farm would be perfect for cattle or horses. With some fencing around the pasture land, barn and a hay shed, this one is ready to go. A beautiful creek running right behind the house, makes for a great view. With mature trees on the back of the property and also across the road, this one would cater to the hunters. The home offers 3 bedrooms and 1 1/2 baths. There is a formal living room and a spacious den, perfect for family gatherings. The attached garage, large laundry room, and unfinished basement allows so much room for storage. The additional 55 acres in front of the home is a part of this property. There is an ATV trail leading up to an open pasture with a pond as well. An old homeplace, currently rented, is being sold separately with approximately 1 acre.
Location
State TN
County Wayne County
Rooms
Main Level Bedrooms 3
Interior
Interior Features Primary Bedroom Main Floor
Heating Central, Propane
Cooling Central Air, Electric
Flooring Carpet, Tile, Vinyl
Fireplaces Number 1
Fireplace Y
Appliance Dishwasher, Refrigerator
Exterior
Garage Spaces 2.0
Utilities Available Electricity Available
View Y/N false
Roof Type Metal
Private Pool false
Building
Story 1
Sewer Septic Tank
Water Spring
Structure Type Brick
New Construction false
Schools
Elementary Schools Collinwood Elementary
Middle Schools Collinwood Middle School
High Schools Collinwood High School
Others
Senior Community false
Read Less Info
Want to know what your home might be worth? Contact us for a FREE valuation!

Our team is ready to help you sell your home for the highest possible price ASAP

© 2024 Listings courtesy of RealTrac as distributed by MLS GRID. All Rights Reserved.

"Molly's job is to find and attract mastery-based agents to the office, protect the culture, and make sure everyone is happy! "






