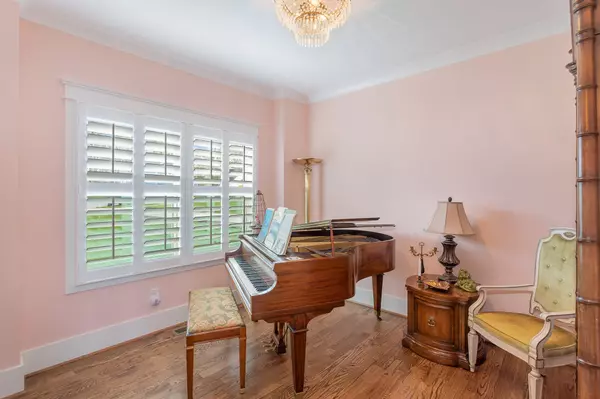$545,000
$550,000
0.9%For more information regarding the value of a property, please contact us for a free consultation.
3 Beds
3 Baths
1,955 SqFt
SOLD DATE : 07/03/2024
Key Details
Sold Price $545,000
Property Type Single Family Home
Sub Type Single Family Residence
Listing Status Sold
Purchase Type For Sale
Square Footage 1,955 sqft
Price per Sqft $278
Subdivision Pepper Tree Cove Ph2
MLS Listing ID 2660730
Sold Date 07/03/24
Bedrooms 3
Full Baths 2
Half Baths 1
HOA Fees $20/ann
HOA Y/N Yes
Year Built 2020
Annual Tax Amount $2,548
Lot Size 0.310 Acres
Acres 0.31
Lot Dimensions 35.1 X 172.3
Property Description
Virtually new Fairview home. Enter the foyer and to the left are separate sitting and dining rooms. Walk a few steps and the center hall opens up to a two-story Great Room. Kitchen and dining area are on the left. To the right is the sitting area. Clerestory windows bathe the room in sunlight. Through French doors is a deck with semi-wooded yard with no direct backyard neighbors. Back inside the Great Room to the left is the primary suite with cathedral ceiling. A large en suite bath with separate tub and shower, dual sinks and large, deep walk-in closet await. An open staircase takes you to bedroom two and three (bedroom three is currently used as a sitting room) and full bath. There's also an office or small play room. 35 minutes to downtown Nashville. 40 minutes to airport. 15 to 20 minutes to Bellevue.
Location
State TN
County Williamson County
Rooms
Main Level Bedrooms 1
Interior
Interior Features Primary Bedroom Main Floor, High Speed Internet
Heating Dual, Electric, Propane
Cooling Central Air
Flooring Finished Wood
Fireplaces Number 1
Fireplace Y
Appliance Dishwasher, Disposal, Ice Maker, Microwave, Refrigerator
Exterior
Exterior Feature Irrigation System
Garage Spaces 2.0
Utilities Available Electricity Available, Water Available
View Y/N false
Private Pool false
Building
Lot Description Private
Story 2
Sewer Public Sewer
Water Public
Structure Type Brick
New Construction false
Schools
Elementary Schools Westwood Elementary School
Middle Schools Fairview Middle School
High Schools Fairview High School
Others
HOA Fee Include Maintenance Grounds
Senior Community false
Read Less Info
Want to know what your home might be worth? Contact us for a FREE valuation!

Our team is ready to help you sell your home for the highest possible price ASAP

© 2024 Listings courtesy of RealTrac as distributed by MLS GRID. All Rights Reserved.
"Molly's job is to find and attract mastery-based agents to the office, protect the culture, and make sure everyone is happy! "






