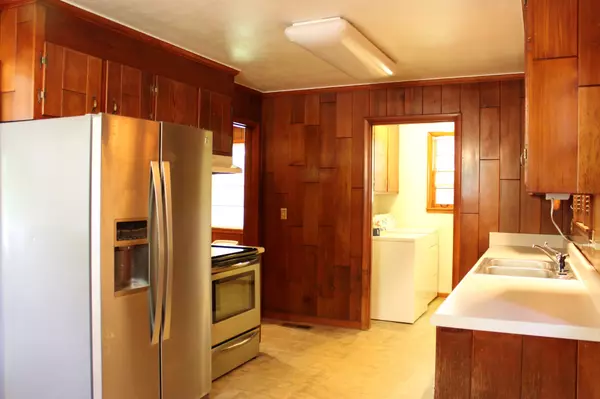$355,900
$355,900
For more information regarding the value of a property, please contact us for a free consultation.
3 Beds
2 Baths
1,975 SqFt
SOLD DATE : 06/28/2024
Key Details
Sold Price $355,900
Property Type Single Family Home
Sub Type Single Family Residence
Listing Status Sold
Purchase Type For Sale
Square Footage 1,975 sqft
Price per Sqft $180
Subdivision Farview
MLS Listing ID 2661629
Sold Date 06/28/24
Bedrooms 3
Full Baths 2
HOA Y/N No
Year Built 1964
Annual Tax Amount $1,690
Lot Size 0.320 Acres
Acres 0.32
Lot Dimensions 84 X 170
Property Description
Beautiful !!!, ... 3 Bedroom, ... 2 Bath Home,... On A Huge Lot !!!!! ... Beautiful...Original, ... Refinished Hardwood Floors !!! ... Huge Rec Room / Den ... With Wood Burning Fireplace,... And Beautiful / Unique,... Chandelier / Light !!! ... Finished Downstairs Rec Room /In-Law Quarters / Possible Rental / Fourth Bedroom, ... With Bath And Separate Entrance !!!!! ... Huge Upper Level Deck / Balcony !!! ... Paved Driveway ... Mature Trees ... NO HOA !!!!! ... Two Storage Buildings !!! ... All Appliances Remain !!!!! ... Location, ... Location, ... Location, !!!!!!! ... Must Sell !!!!! ... Bring All Offers !!!!! ... All Offers Considered !!!!!!!
Location
State TN
County Davidson County
Rooms
Main Level Bedrooms 3
Interior
Interior Features Extra Closets, In-Law Floorplan, Storage
Heating Central, Electric
Cooling Central Air, Electric
Flooring Finished Wood, Laminate, Tile, Vinyl
Fireplaces Number 1
Fireplace Y
Appliance Dishwasher, Dryer, Refrigerator, Washer
Exterior
Exterior Feature Balcony, Storage
Utilities Available Electricity Available, Water Available
View Y/N false
Roof Type Asphalt
Private Pool false
Building
Lot Description Rolling Slope
Story 1.5
Sewer Public Sewer
Water Public
Structure Type Aluminum Siding,Stone
New Construction false
Schools
Elementary Schools Amqui Elementary
Middle Schools Neely'S Bend Middle
High Schools Hunters Lane Comp High School
Others
Senior Community false
Read Less Info
Want to know what your home might be worth? Contact us for a FREE valuation!

Our team is ready to help you sell your home for the highest possible price ASAP

© 2024 Listings courtesy of RealTrac as distributed by MLS GRID. All Rights Reserved.

"Molly's job is to find and attract mastery-based agents to the office, protect the culture, and make sure everyone is happy! "






