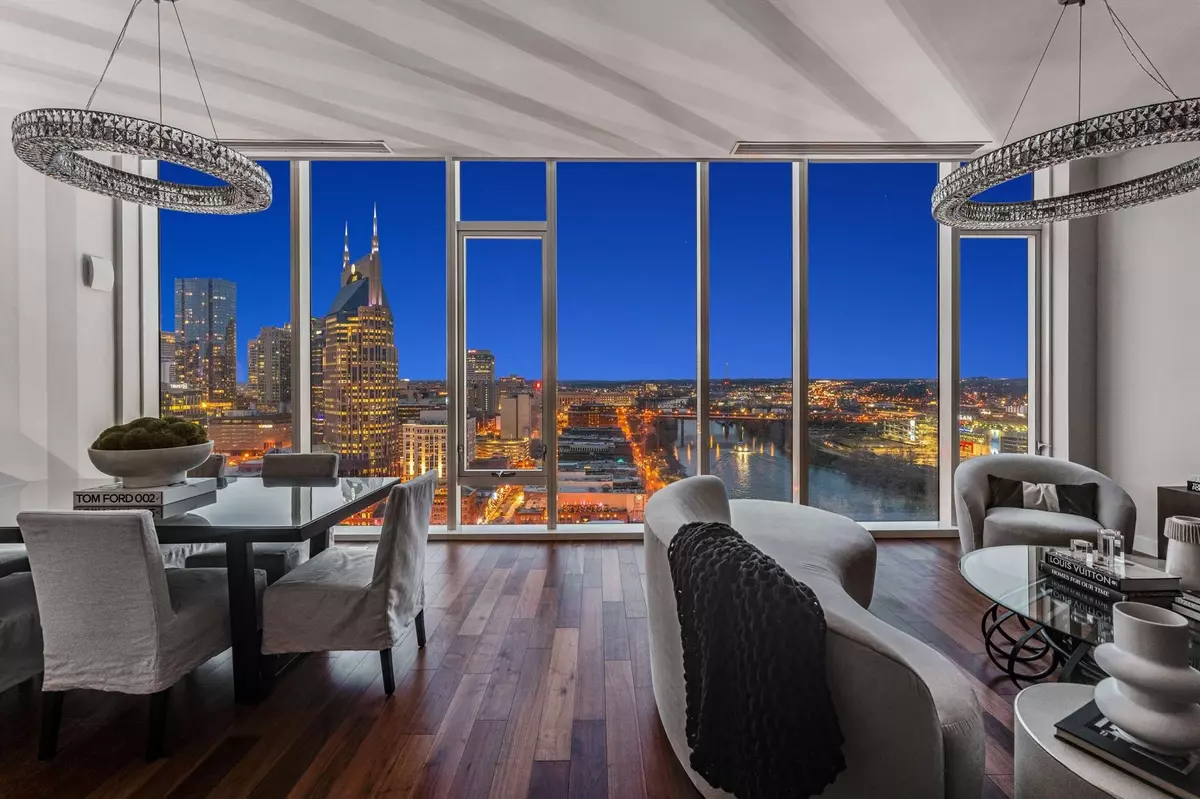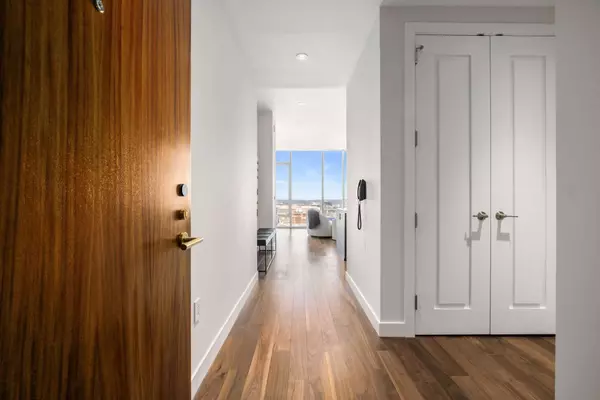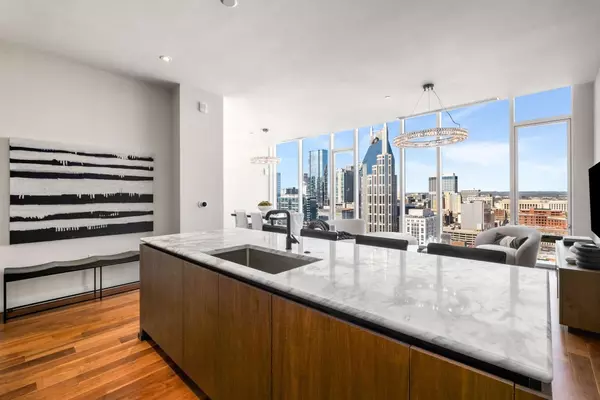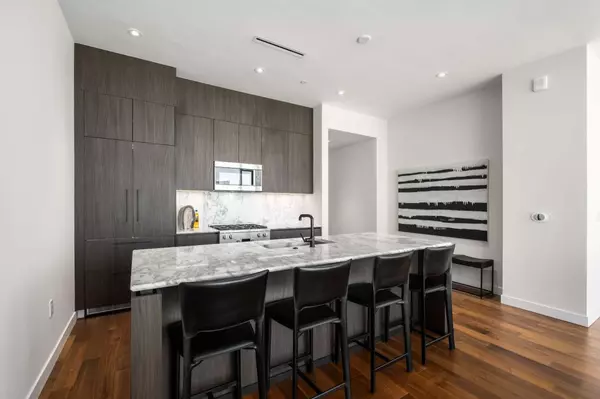$1,250,000
$1,495,000
16.4%For more information regarding the value of a property, please contact us for a free consultation.
1 Bed
2 Baths
1,171 SqFt
SOLD DATE : 06/28/2024
Key Details
Sold Price $1,250,000
Property Type Single Family Home
Sub Type High Rise
Listing Status Sold
Purchase Type For Sale
Square Footage 1,171 sqft
Price per Sqft $1,067
Subdivision Four Seasons Private Residences
MLS Listing ID 2664912
Sold Date 06/28/24
Bedrooms 1
Full Baths 1
Half Baths 1
HOA Fees $1,539/mo
HOA Y/N Yes
Year Built 2022
Annual Tax Amount $8,786
Lot Size 871 Sqft
Acres 0.02
Property Description
Indulge in the epitome of luxury living at the Four Seasons Private Residences, where every detail speaks to sophistication and refinement. This expansive 1-bedroom, 1.5-bathroom residence spans 1,171 sq ft, offering panoramic views of downtown Nashville's iconic landmarks. Step into the Stevali Italian kitchen, a culinary masterpiece featuring honed marble countertops, and a slab backsplash, Miele appliances. The primary bathroom has double vanities. Unparalleled amenities include: 24-hour Four Seasons concierge service, residents lounge and sky garden, room service with the Four Seasons Mimo restaurant, infinity pool, Rivière rooftop dining, renowned Spa & Beauty Salon, 2 fitness centers, dog spa. The home is being sold fully furnished, includes custom motorized shade installation via Twisted Pair Media with "light filtering" fabric, custom California Closets/cabinets in all closets, double storage unit ($50k value), specialized designer paint & 1 parking spot with valet concierge.
Location
State TN
County Davidson County
Rooms
Main Level Bedrooms 1
Interior
Interior Features Primary Bedroom Main Floor
Heating Central
Cooling Central Air
Flooring Finished Wood, Marble
Fireplace N
Exterior
Garage Spaces 1.0
Utilities Available Water Available
Waterfront false
View Y/N false
Private Pool false
Building
Story 1
Sewer Public Sewer
Water Public
Structure Type Other
New Construction false
Schools
Elementary Schools Jones Paideia Magnet
Middle Schools John Early Paideia Magnet
High Schools Pearl Cohn Magnet High School
Others
HOA Fee Include Exterior Maintenance,Maintenance Grounds,Recreation Facilities,Trash
Senior Community false
Read Less Info
Want to know what your home might be worth? Contact us for a FREE valuation!

Our team is ready to help you sell your home for the highest possible price ASAP

© 2024 Listings courtesy of RealTrac as distributed by MLS GRID. All Rights Reserved.

"Molly's job is to find and attract mastery-based agents to the office, protect the culture, and make sure everyone is happy! "






