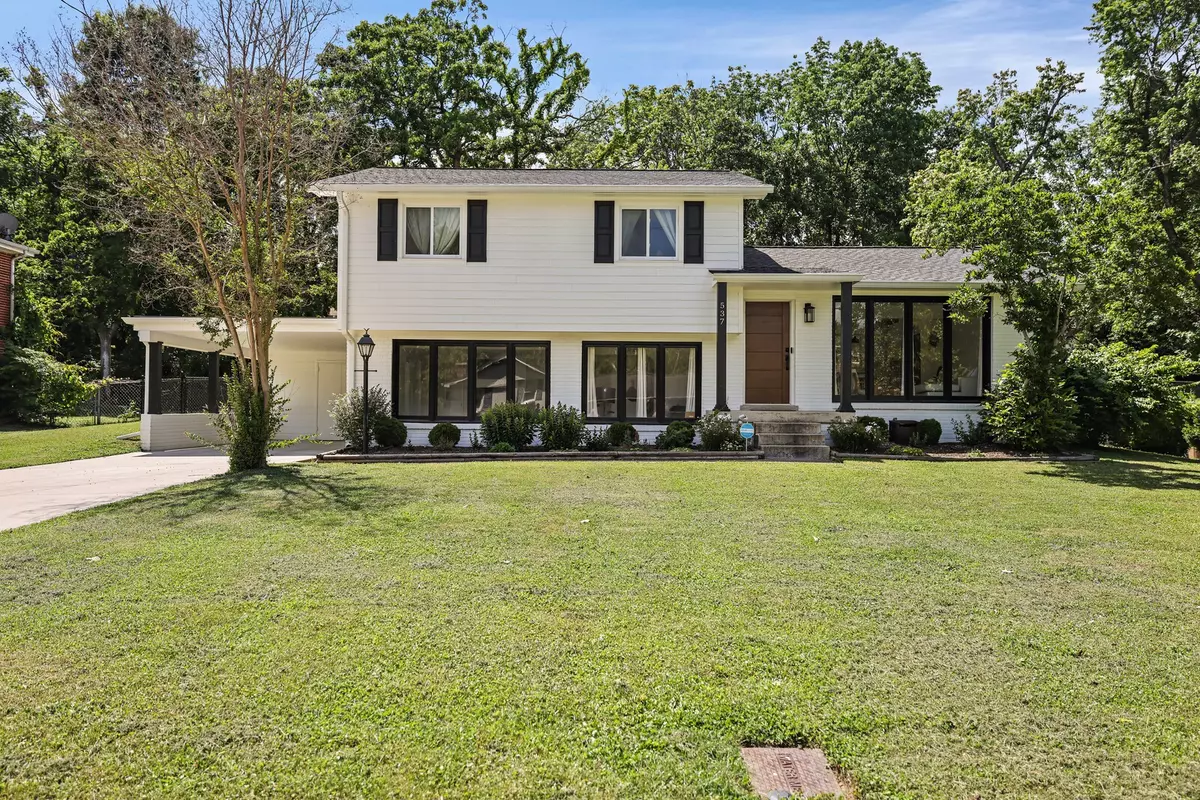$420,000
$399,000
5.3%For more information regarding the value of a property, please contact us for a free consultation.
3 Beds
2 Baths
1,787 SqFt
SOLD DATE : 06/25/2024
Key Details
Sold Price $420,000
Property Type Single Family Home
Sub Type Single Family Residence
Listing Status Sold
Purchase Type For Sale
Square Footage 1,787 sqft
Price per Sqft $235
Subdivision Edge-O-Lake Estates
MLS Listing ID 2664977
Sold Date 06/25/24
Bedrooms 3
Full Baths 2
HOA Y/N No
Year Built 1965
Annual Tax Amount $1,678
Lot Size 0.280 Acres
Acres 0.28
Lot Dimensions 80 X 159
Property Description
Adorable, split-level traditional home on a quarter-acre lot minutes from Percy Priest Lake and Nashboro Village! You will be amazed at the home's stunning updates including 100k worth of renovations. This refreshed property offers plenty of space for everyday living with an additional den and office/studio on the lower level. Oversized windows allow an abundance of natural light to flood into the home’s open-concept living spaces. The stunning kitchen features custom cabinetry with deep drawers and organizers, an island with additional storage, and high-end appliances! Upstairs bedrooms provide a comfortable space to unwind. In the lower level bonus, you will find modern design blends seamlessly with the original charm of the fireplace. The fully fenced backyard provides plenty of space for kids or pets to play. Check out the upgrades list attached for more details! Welcome home to 537 Rural Hill Rd.
Location
State TN
County Davidson County
Interior
Interior Features Ceiling Fan(s), High Speed Internet, Kitchen Island
Heating Central, Natural Gas
Cooling Central Air, Electric
Flooring Finished Wood, Tile
Fireplaces Number 1
Fireplace Y
Appliance Dishwasher, Microwave, Refrigerator
Exterior
Exterior Feature Smart Camera(s)/Recording, Storage
Utilities Available Electricity Available, Water Available, Cable Connected
Waterfront false
View Y/N false
Roof Type Shingle
Parking Type Attached
Private Pool false
Building
Story 1.5
Sewer Public Sewer
Water Public
Structure Type Hardboard Siding,Brick
New Construction false
Schools
Elementary Schools Lakeview Design Center
Middle Schools Apollo Middle
High Schools Antioch High School
Others
Senior Community false
Read Less Info
Want to know what your home might be worth? Contact us for a FREE valuation!

Our team is ready to help you sell your home for the highest possible price ASAP

© 2024 Listings courtesy of RealTrac as distributed by MLS GRID. All Rights Reserved.

"Molly's job is to find and attract mastery-based agents to the office, protect the culture, and make sure everyone is happy! "






