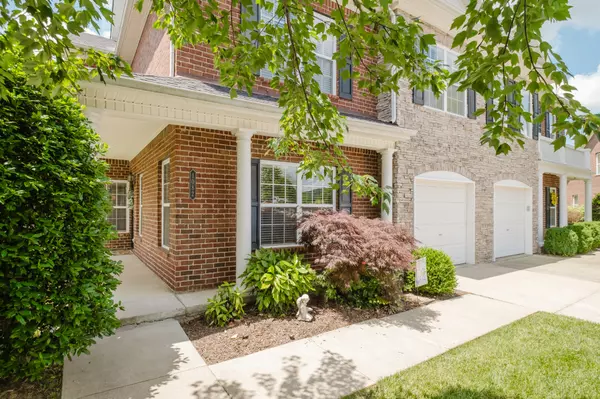$411,000
$399,999
2.8%For more information regarding the value of a property, please contact us for a free consultation.
3 Beds
3 Baths
2,188 SqFt
SOLD DATE : 06/24/2024
Key Details
Sold Price $411,000
Property Type Townhouse
Sub Type Townhouse
Listing Status Sold
Purchase Type For Sale
Square Footage 2,188 sqft
Price per Sqft $187
Subdivision Highlands @ Campbell Sta
MLS Listing ID 2657072
Sold Date 06/24/24
Bedrooms 3
Full Baths 2
Half Baths 1
HOA Fees $117/mo
HOA Y/N Yes
Year Built 2005
Annual Tax Amount $2,333
Lot Size 0.270 Acres
Acres 0.27
Lot Dimensions 26 X 181
Property Description
Welcome home. Nestled in a prestigious gated community in the heart of Spring Hill, TN, this stunning 3 bd, 2.5 bath townhome offers the perfect blend of luxury, comfort & convenience. Step into a bright & airy open-concept living area, perfect for entertaining guests or a quiet evening w/family. Modern kitchen boasts sleek countertops, ss appliances, ample cabinet space, lg island, sitting area w/fireplace.Downstairs primary suite, complete w/private en-suite bathroom. Upstairs you’ll find two add’l bedrooms, bath, bonus room & walkin storage.Enjoy the serenity of your private screened in covered patio, ideal for morning coffee or evening relaxation. Take advantage of the two luxurious pools, a great spot for unwinding. Experience peace of mind w/ added security & exclusivity of a gated community. The friendly neighborhood is perfect for families, professionals & retirees. Conveniently located in Spring Hill, w/ top rated schools, just minutes away from shopping & 840/I65. Newer roof
Location
State TN
County Williamson County
Rooms
Main Level Bedrooms 1
Interior
Interior Features Ceiling Fan(s), Primary Bedroom Main Floor
Heating Central, Natural Gas
Cooling Central Air, Electric
Flooring Carpet, Finished Wood, Tile
Fireplaces Number 1
Fireplace Y
Appliance Dishwasher, Disposal, Microwave
Exterior
Exterior Feature Garage Door Opener
Garage Spaces 1.0
Utilities Available Electricity Available, Water Available
View Y/N false
Private Pool false
Building
Story 2
Sewer Public Sewer
Water Public
Structure Type Brick,Fiber Cement
New Construction false
Schools
Elementary Schools Longview Elementary School
Middle Schools Heritage Middle School
High Schools Independence High School
Others
HOA Fee Include Maintenance Grounds,Recreation Facilities
Senior Community false
Read Less Info
Want to know what your home might be worth? Contact us for a FREE valuation!

Our team is ready to help you sell your home for the highest possible price ASAP

© 2024 Listings courtesy of RealTrac as distributed by MLS GRID. All Rights Reserved.

"Molly's job is to find and attract mastery-based agents to the office, protect the culture, and make sure everyone is happy! "






