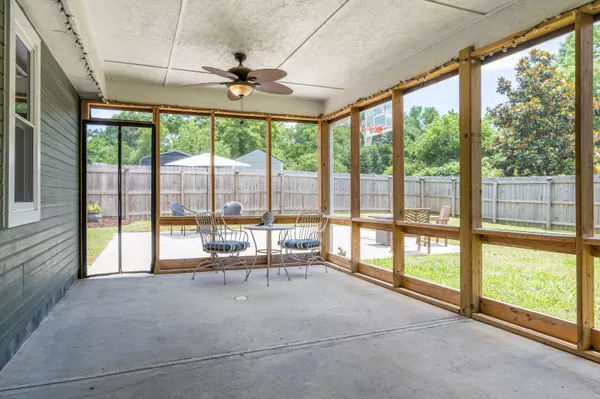$380,524
$365,000
4.3%For more information regarding the value of a property, please contact us for a free consultation.
4 Beds
3 Baths
1,678 SqFt
SOLD DATE : 06/24/2024
Key Details
Sold Price $380,524
Property Type Single Family Home
Sub Type Single Family Residence
Listing Status Sold
Purchase Type For Sale
Square Footage 1,678 sqft
Price per Sqft $226
Subdivision Spencer Place
MLS Listing ID 1393024
Sold Date 06/24/24
Bedrooms 4
Full Baths 3
Originating Board Greater Chattanooga REALTORS®
Year Built 1993
Lot Size 8,712 Sqft
Acres 0.2
Lot Dimensions 77.79X114.49
Property Description
Welcome to your charming oasis on a level lot! This beautiful one-level home boasts a fully fenced yard, perfect for both privacy and security, and features a spacious screened porch & patio, ideal for outdoor fun and entertaining. Step inside this inviting abode and discover 4 bedrooms and 3 full bathrooms spread across a comfortable 1,678 square feet of living space. The heart of the home is its fully updated kitchen, showcasing two-tone custom cabinets, a large island for meal prep and gathering, sleek granite countertops, and stainless steel appliances that elevate both style and functionality. Gather around the cozy wood-burning fireplace in the living room, creating a warm and welcoming ambiance for relaxing evenings with loved ones. With TWO spacious master suites, each boasting its own ensuite bathroom complete with double vanities, this home offers unparalleled comfort and convenience for residents and guests alike. Whether you're enjoying indoor comfort or outdoor activities on the expansive patios, this delightful home provides the perfect blend of charm, functionality, and modern elegance. Don't miss the opportunity to make this your forever home sweet home!
Location
State TN
County Hamilton
Area 0.2
Rooms
Basement None
Interior
Interior Features Cathedral Ceiling(s), Eat-in Kitchen, En Suite, Granite Counters, High Speed Internet, Open Floorplan, Pantry, Plumbed, Primary Downstairs, Separate Shower, Soaking Tub, Tub/shower Combo, Whirlpool Tub
Heating Central, Electric
Cooling Central Air, Electric
Flooring Luxury Vinyl, Plank, Tile
Fireplaces Number 1
Fireplaces Type Den, Family Room, Wood Burning
Fireplace Yes
Window Features Vinyl Frames,Window Treatments
Appliance Refrigerator, Microwave, Free-Standing Electric Range, Electric Water Heater, Dishwasher
Heat Source Central, Electric
Laundry Electric Dryer Hookup, Gas Dryer Hookup, Laundry Closet, Washer Hookup
Exterior
Exterior Feature Lighting
Parking Features Garage Door Opener, Garage Faces Front, Kitchen Level, Off Street
Garage Spaces 1.0
Garage Description Attached, Garage Door Opener, Garage Faces Front, Kitchen Level, Off Street
Community Features Sidewalks, Street Lights
Utilities Available Electricity Available, Phone Available, Sewer Connected, Underground Utilities
Roof Type Asphalt,Shingle
Porch Deck, Patio, Porch, Porch - Screened
Total Parking Spaces 1
Garage Yes
Building
Lot Description Level
Faces From E. Brainerd Rd., turn left on Gunbarrel Rd, right Igou Gap, right on Mara Dr. Your new home will be on the left.
Story One
Foundation Block, Slab
Water Public
Structure Type Brick,Other
Schools
Elementary Schools East Brainerd Elementary
Middle Schools East Hamilton
High Schools East Hamilton
Others
Senior Community No
Tax ID 159g E 040
Security Features Smoke Detector(s)
Acceptable Financing Cash, Conventional, FHA, VA Loan, Owner May Carry
Listing Terms Cash, Conventional, FHA, VA Loan, Owner May Carry
Read Less Info
Want to know what your home might be worth? Contact us for a FREE valuation!

Our team is ready to help you sell your home for the highest possible price ASAP

"Molly's job is to find and attract mastery-based agents to the office, protect the culture, and make sure everyone is happy! "






