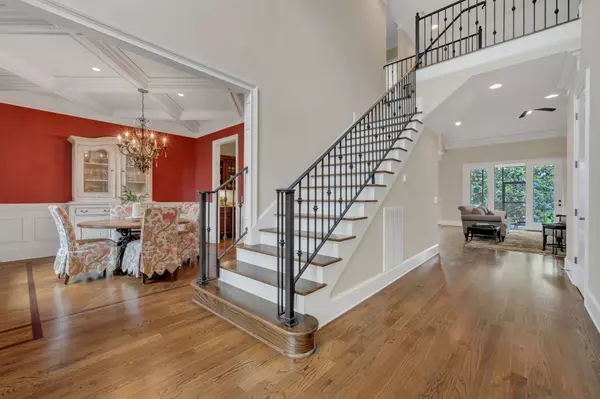$1,440,000
$1,450,000
0.7%For more information regarding the value of a property, please contact us for a free consultation.
4 Beds
5 Baths
4,486 SqFt
SOLD DATE : 06/21/2024
Key Details
Sold Price $1,440,000
Property Type Single Family Home
Sub Type Single Family Residence
Listing Status Sold
Purchase Type For Sale
Square Footage 4,486 sqft
Price per Sqft $320
Subdivision Bridgemore Village Sec 1-B
MLS Listing ID 2654999
Sold Date 06/21/24
Bedrooms 4
Full Baths 4
Half Baths 1
HOA Fees $95/mo
HOA Y/N Yes
Year Built 2007
Annual Tax Amount $3,611
Lot Size 0.560 Acres
Acres 0.56
Lot Dimensions 168 X 183
Property Description
Elegant, French Country Manor Style Home, on a half acre lot, in Beautiful, Bridgemore Village! With it's circular driveway, double balconies & positioning on the prestigious round-about, this custom built, one-owner home is a true gem! Gas lights on home's exterior. Sand & finish hardwood floors throughout the majority of the house. Extensive millwork throughout. Fireplace in living room is both gas & wood burning. Gas fireplace in the study w/ built-ins. Wood burning fireplace on the spacious, back patio. All bedrooms have a private bath & spacious closet. Large, screened in back patio surrounded by mature landscaping. JennAir Appliances in the kitchen. Elegant Butler's pantry & large walk in pantry. Huge 2nd floor bonus room w/ built-is & a wet bar. The flex room upstairs makes a great office! Krystal Klear water filtration system - Installed in 2018. Both HVAC Units were replaced in 2020. Gas Tankless Water Heater w/ a re-circulator. The washer & dryer do convey!
Location
State TN
County Williamson County
Rooms
Main Level Bedrooms 1
Interior
Interior Features Air Filter, Ceiling Fan(s), Extra Closets, High Ceilings, In-Law Floorplan, Pantry, Storage, Walk-In Closet(s), Wet Bar
Heating Central, Natural Gas
Cooling Central Air, Electric
Flooring Carpet, Finished Wood, Tile
Fireplaces Number 3
Fireplace Y
Appliance Dishwasher, Disposal, Dryer, Microwave, Washer
Exterior
Exterior Feature Balcony, Garage Door Opener
Garage Spaces 3.0
Utilities Available Electricity Available, Water Available
View Y/N false
Roof Type Shingle
Private Pool false
Building
Lot Description Level
Story 2
Sewer Public Sewer
Water Public
Structure Type Brick
New Construction false
Schools
Elementary Schools Thompson'S Station Elementary School
Middle Schools Thompson'S Station Middle School
High Schools Summit High School
Others
HOA Fee Include Maintenance Grounds,Recreation Facilities
Senior Community false
Read Less Info
Want to know what your home might be worth? Contact us for a FREE valuation!

Our team is ready to help you sell your home for the highest possible price ASAP

© 2025 Listings courtesy of RealTrac as distributed by MLS GRID. All Rights Reserved.
"Molly's job is to find and attract mastery-based agents to the office, protect the culture, and make sure everyone is happy! "






