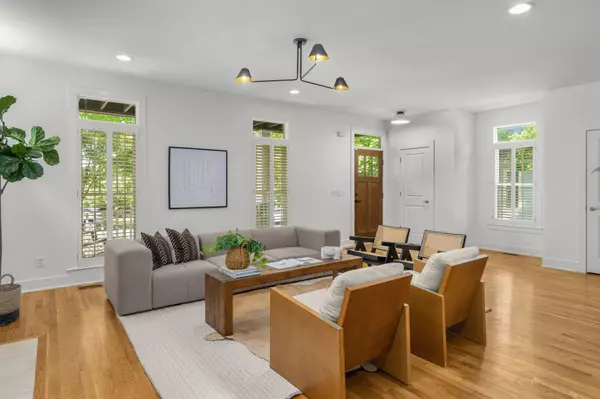$1,301,000
$1,199,000
8.5%For more information regarding the value of a property, please contact us for a free consultation.
4 Beds
4 Baths
2,778 SqFt
SOLD DATE : 06/20/2024
Key Details
Sold Price $1,301,000
Property Type Single Family Home
Sub Type Horizontal Property Regime - Attached
Listing Status Sold
Purchase Type For Sale
Square Footage 2,778 sqft
Price per Sqft $468
Subdivision 12 South
MLS Listing ID 2660514
Sold Date 06/20/24
Bedrooms 4
Full Baths 3
Half Baths 1
HOA Y/N No
Year Built 2007
Annual Tax Amount $6,670
Lot Size 0.260 Acres
Acres 0.26
Property Description
Welcome to your dream home in one of Nashville's most desirable and welcoming neighborhoods, 12 South. This stunning home is full of character with views from the covered porch and upper level deck. Enjoy your morning coffee in the gorgeous new sunroom addition overlooking the fully fenced in yard. Complete with updated fixtures and fresh paint throughout, hardwood flooring, storage space, wood burning fireplace, your very own parking pad in the back, and much more! Sunny, open floor plan with separate areas for both dining and breakfast space. Upstairs offers three generously sized bedrooms, each featuring spacious closets. In addition, the primary suite is a retreat in itself boasting an ensuite bathroom with a double vanity, separate spa-like bathtub, and walk-in shower. Wired for security system. Walk to Waverly-Belmont Elementary and Primrose. Located in the Glendale GPZ. This rare find is just 1 block from the iconic 12 South with walkability to all the stores and retail.
Location
State TN
County Davidson County
Interior
Interior Features Ceiling Fan(s), Extra Closets, High Ceilings, Storage, Walk-In Closet(s), Kitchen Island
Heating Central, Heat Pump
Cooling Central Air, Electric, Wall/Window Unit(s)
Flooring Carpet, Finished Wood, Tile
Fireplaces Number 1
Fireplace Y
Appliance Dishwasher, Disposal, Dryer, Microwave, Refrigerator, Washer
Exterior
Utilities Available Electricity Available, Water Available
View Y/N false
Roof Type Shingle
Private Pool false
Building
Story 2
Sewer Public Sewer
Water Public
Structure Type Hardboard Siding
New Construction false
Schools
Elementary Schools Waverly-Belmont Elementary School
Middle Schools John Trotwood Moore Middle
High Schools Hillsboro Comp High School
Others
Senior Community false
Read Less Info
Want to know what your home might be worth? Contact us for a FREE valuation!

Our team is ready to help you sell your home for the highest possible price ASAP

© 2024 Listings courtesy of RealTrac as distributed by MLS GRID. All Rights Reserved.

"Molly's job is to find and attract mastery-based agents to the office, protect the culture, and make sure everyone is happy! "






