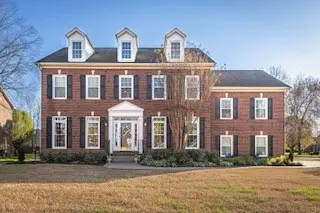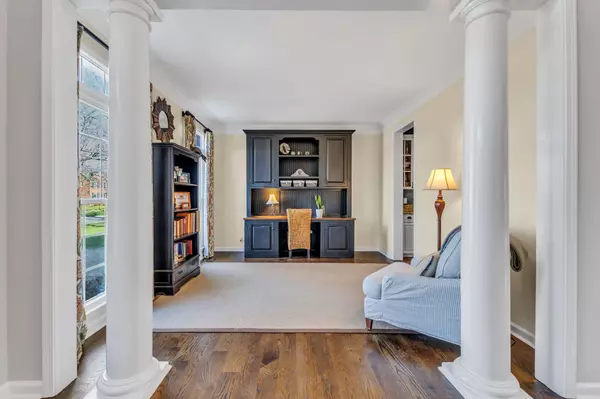$1,107,000
$1,098,000
0.8%For more information regarding the value of a property, please contact us for a free consultation.
5 Beds
4 Baths
3,704 SqFt
SOLD DATE : 06/17/2024
Key Details
Sold Price $1,107,000
Property Type Single Family Home
Sub Type Single Family Residence
Listing Status Sold
Purchase Type For Sale
Square Footage 3,704 sqft
Price per Sqft $298
Subdivision Brookfield Sec 2-A
MLS Listing ID 2632915
Sold Date 06/17/24
Bedrooms 5
Full Baths 3
Half Baths 1
HOA Fees $70/mo
HOA Y/N Yes
Year Built 2000
Annual Tax Amount $3,262
Lot Size 0.580 Acres
Acres 0.58
Lot Dimensions 120 X 212
Property Description
FABULOUS INSIDE AND OUT!!! Meticulously updated and maintained w formal and casual living areas for all your needs~Family room w stone fireplace and built-ins opens to spacious updated "Cook's" kitchen w island and casual dining~Private primary suite w trey ceiling and large spa worthy bath~Guest ensuite w full bath~Huge rec room has vaulted ceiling~Incredible outdoor living space w screened deck w vaulted ceiling and ceiling fan opens to New deck, and New large paver patio w fire pit. New aluminum backyard fence w landscaping and mature trees creating privacy~New Windows, New LVP second level, New Carpet bedrooms, Fresh Paint, Added sand and finished Hardwoods throughout main level, added Granite in kitchen and primary bath~Picturesque Brookfield community is known for its exceptional amenities including 2 swimming pools, 2 clubhouses, playground, park and walking trails~Zoned for award winning schools~Minutes to Brentwood, Cool Springs, shopping, dining, and easy interstate access!
Location
State TN
County Williamson County
Interior
Interior Features Ceiling Fan(s), Entry Foyer, Extra Closets, Pantry, Storage, Walk-In Closet(s), Wet Bar
Heating Central, Natural Gas
Cooling Central Air, Electric
Flooring Carpet, Finished Wood, Tile, Vinyl
Fireplaces Number 1
Fireplace Y
Appliance Dishwasher, Disposal, Microwave, Refrigerator
Exterior
Exterior Feature Garage Door Opener
Garage Spaces 3.0
Utilities Available Electricity Available, Water Available
View Y/N false
Private Pool false
Building
Lot Description Level
Story 2
Sewer Public Sewer
Water Public
Structure Type Brick
New Construction false
Schools
Elementary Schools Jordan Elementary School
Middle Schools Sunset Middle School
High Schools Ravenwood High School
Others
HOA Fee Include Recreation Facilities
Senior Community false
Read Less Info
Want to know what your home might be worth? Contact us for a FREE valuation!

Our team is ready to help you sell your home for the highest possible price ASAP

© 2024 Listings courtesy of RealTrac as distributed by MLS GRID. All Rights Reserved.

"Molly's job is to find and attract mastery-based agents to the office, protect the culture, and make sure everyone is happy! "






