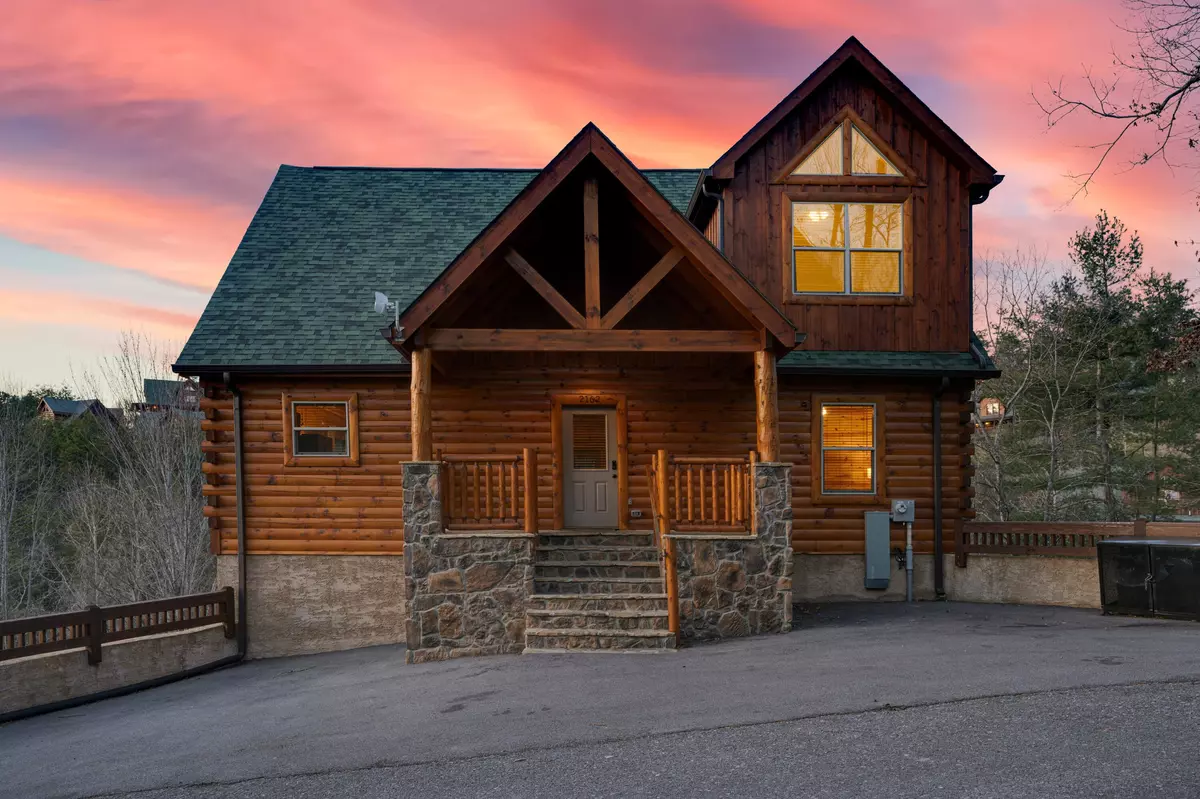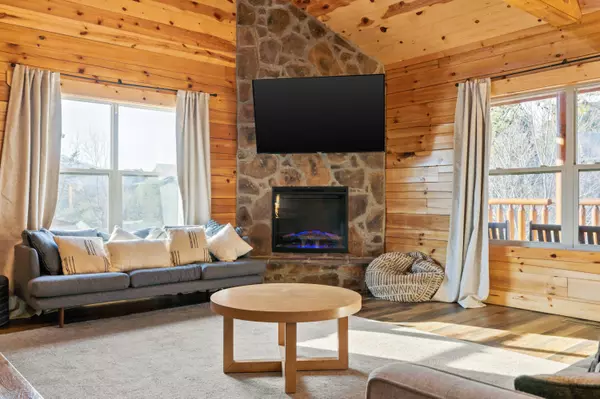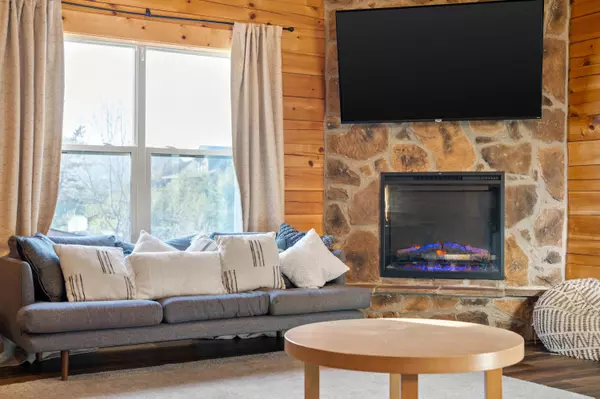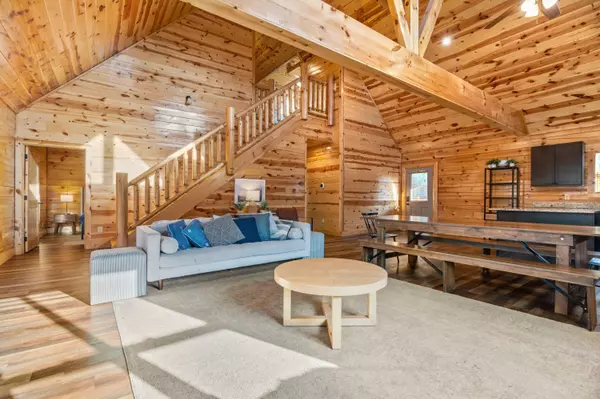$1,025,000
$1,000,000
2.5%For more information regarding the value of a property, please contact us for a free consultation.
4 Beds
5 Baths
2,720 SqFt
SOLD DATE : 06/18/2024
Key Details
Sold Price $1,025,000
Property Type Single Family Home
Sub Type Single Family Residence
Listing Status Sold
Purchase Type For Sale
Square Footage 2,720 sqft
Price per Sqft $376
Subdivision Bear Creek
MLS Listing ID 1391476
Sold Date 06/18/24
Bedrooms 4
Full Baths 5
HOA Fees $170/mo
Originating Board Greater Chattanooga REALTORS®
Year Built 2020
Lot Size 4,356 Sqft
Acres 0.1
Property Description
Looking for a serene setting, that's just minutes from all the attractions of Sevierville? This gorgeous cabin offers 4 bedrooms and 5 bathrooms (4 KING SUITES (2 on main & 2 on lower level). Each bedroom has its own dedicated private bath. The kitchen boasts granite countertops, dark cabinetry, and stainless-steel appliances.
Throughout the home, you will enjoy upscale furnishings, beautiful mountain themed framed prints/decor, and custom curtains and finishes. Outside, multiple extended height porches provide the perfect place to take in the views of Bluff Mountain. The lower level offers an extra-large theatre & game room as well as a bedroom and private bath. The resort offers indoor/outdoor pools, waterfall, clubhouse, private mini golf area, wrought iron security gated entries, and easy roads. Actively on a STR program, it will be sold fully furnished with an acceptable offer. Whether you are looking for a personal retreat in the mountains or a lucrative addition to your vacation rental portfolio, this beauty presents the perfect opportunity for you. In 2023, this home grossed just over $131,000 in income. All information is deemed reliable, but not guaranteed. Buyer to verify all pertinent information.
Location
State TN
County Sevier
Area 0.1
Rooms
Basement Crawl Space
Interior
Interior Features Granite Counters, High Ceilings, Open Floorplan, Primary Downstairs
Heating Central, Electric
Cooling Central Air, Electric
Flooring Hardwood
Fireplaces Number 1
Fireplaces Type Gas Log, Living Room
Fireplace Yes
Window Features Insulated Windows
Appliance Refrigerator, Microwave, Free-Standing Electric Range, Dishwasher
Heat Source Central, Electric
Exterior
Exterior Feature Gas Grill
Parking Features Off Street
Garage Description Off Street
Pool Community
Utilities Available Electricity Available, Sewer Connected, Underground Utilities
View Other
Roof Type Shingle
Porch Porch, Porch - Covered
Garage No
Building
Lot Description Sloped
Faces From Chapman Hwy., turn onto Whites School Rd., right onto Goose Gap Rd., left onto S. New Era Rd., right onto Bear Creek Falls Way, right onto Bear Haven Way, home is on the right.
Story Three Or More
Foundation Concrete Perimeter
Water Public
Structure Type Stone,Other
Schools
Elementary Schools Pigeon Forge
Middle Schools Pigeon Forge
High Schools Pigeon Forge
Others
Senior Community No
Tax ID 082b B 001.00
Acceptable Financing Cash, Conventional, Owner May Carry
Listing Terms Cash, Conventional, Owner May Carry
Read Less Info
Want to know what your home might be worth? Contact us for a FREE valuation!

Our team is ready to help you sell your home for the highest possible price ASAP

"Molly's job is to find and attract mastery-based agents to the office, protect the culture, and make sure everyone is happy! "






