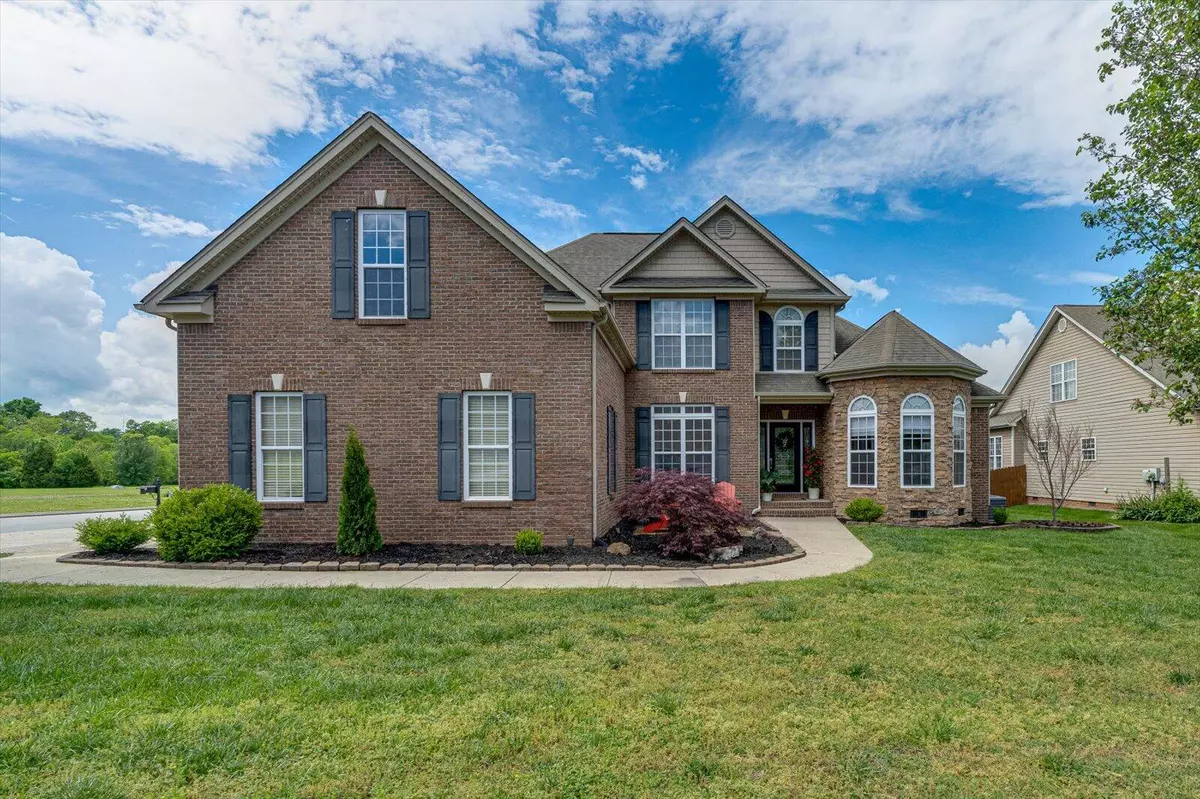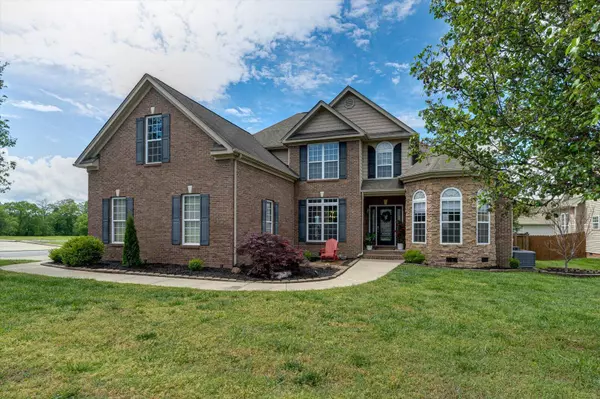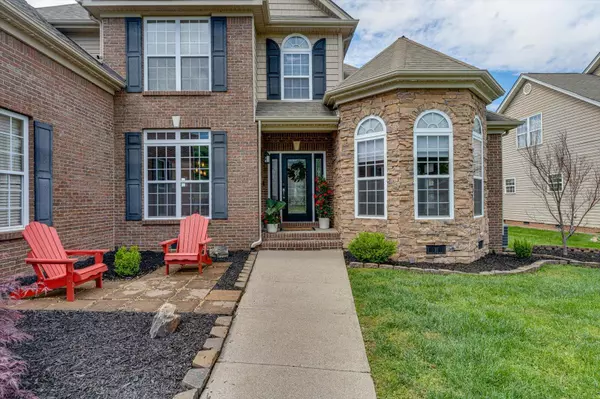$550,000
$550,000
For more information regarding the value of a property, please contact us for a free consultation.
5 Beds
3 Baths
2,850 SqFt
SOLD DATE : 06/17/2024
Key Details
Sold Price $550,000
Property Type Single Family Home
Sub Type Single Family Residence
Listing Status Sold
Purchase Type For Sale
Square Footage 2,850 sqft
Price per Sqft $192
Subdivision Stonewall Farms
MLS Listing ID 1391310
Sold Date 06/17/24
Style Contemporary
Bedrooms 5
Full Baths 2
Half Baths 1
Originating Board Greater Chattanooga REALTORS®
Year Built 2004
Lot Dimensions 61.76X120.38
Property Description
Welcome to 1383 Jackson Mill Dr, a stately home located in the Stonewall Farms neighborhood of Hixson, TN. This impressive property boasts a dignified brick and stone exterior that exudes timeless elegance. The foyer entrance invites a sense of grandeur, with the formal dining room to the left and a graceful staircase leading to the upper level in front. The flowing floor plan features high ceilings and a welcoming fireplace in the living room, seamlessly connecting to the spacious kitchen. The kitchen offers bright bay windows illuminating the dining area, stainless steel appliances, abundant cabinet storage, and a stylish white subway tile backsplash. Adjacent to the kitchen is a climate-controlled sunroom, perfect for relaxing and enjoying the view of the pool with the comfort of air-conditioning. The primary suite on the main level is a haven, showcasing a charming bay window seating area, specialty trey ceiling, and two walk-in closets. The ensuite bathroom is equally luxurious, featuring a walk-in tiled shower, separate vanities, and a garden tub beneath a privacy window. Completing the main level is a second bedroom, a convenient laundry room, and a tastefully appointed half bath. Upstairs, there are two oversized bedrooms with a shared full bath. This home offers an expansive outdoor space, including a gated porch, a sprawling deck patio area, an inviting in-ground pool, a pool house, and a storage building - all fully fenced in for privacy and security. The three-car garage provides ample parking and storage space for vehicles and belongings. Situated on a large corner lot, this home offers both tranquility and convenience, with easy access to Hixson's shopping and dining options just minutes away. Don't miss the chance to make this exquisite property your own - schedule a showing today!
Location
State TN
County Hamilton
Rooms
Basement Crawl Space
Interior
Interior Features Cathedral Ceiling(s), Double Vanity, Eat-in Kitchen, High Ceilings, Pantry, Primary Downstairs, Separate Dining Room, Separate Shower, Sitting Area, Tub/shower Combo, Walk-In Closet(s), Whirlpool Tub
Heating Central, Natural Gas
Cooling Central Air, Electric, Multi Units
Flooring Carpet, Hardwood, Tile
Fireplaces Number 1
Fireplaces Type Gas Log, Great Room
Fireplace Yes
Window Features Bay Window(s),Insulated Windows
Appliance Microwave, Gas Water Heater, Free-Standing Electric Range, Disposal, Dishwasher
Heat Source Central, Natural Gas
Laundry Electric Dryer Hookup, Gas Dryer Hookup, Laundry Room, Washer Hookup
Exterior
Exterior Feature Lighting
Parking Features Garage Door Opener, Garage Faces Side, Kitchen Level, Off Street
Garage Spaces 3.0
Garage Description Attached, Garage Door Opener, Garage Faces Side, Kitchen Level, Off Street
Pool In Ground, Other
Community Features Sidewalks
Utilities Available Cable Available, Electricity Available, Phone Available, Sewer Connected, Underground Utilities
Roof Type Shingle
Porch Deck, Patio, Porch, Porch - Covered
Total Parking Spaces 3
Garage Yes
Building
Lot Description Corner Lot, Level, Split Possible
Faces Follow I-75 N and use the right 2 lanes to take exit 4 for TN-153 N toward Chickamauga Dam/Airport. Continue onto TN-153 N. Turn right onto Hamill Rd. Turn left onto Cassandra Smith Rd. Turn right onto Hixson Pike. Turn left onto Jackson Mill Dr. Home will be on the right.
Story Two
Foundation Block
Water Public
Architectural Style Contemporary
Additional Building Outbuilding
Structure Type Brick,Stone,Vinyl Siding,Other
Schools
Elementary Schools Middle Valley Elementary
Middle Schools Hixson Middle
High Schools Hixson High
Others
Senior Community No
Tax ID 092g B 025
Security Features Security System,Smoke Detector(s)
Acceptable Financing Cash, Conventional, FHA, VA Loan, Owner May Carry
Listing Terms Cash, Conventional, FHA, VA Loan, Owner May Carry
Read Less Info
Want to know what your home might be worth? Contact us for a FREE valuation!

Our team is ready to help you sell your home for the highest possible price ASAP

"Molly's job is to find and attract mastery-based agents to the office, protect the culture, and make sure everyone is happy! "






