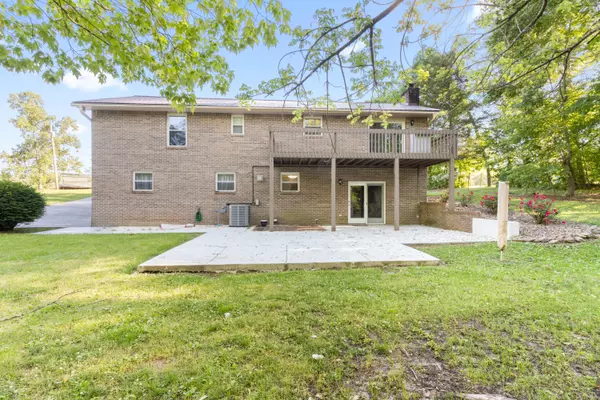$360,000
$349,900
2.9%For more information regarding the value of a property, please contact us for a free consultation.
3 Beds
3 Baths
2,077 SqFt
SOLD DATE : 06/13/2024
Key Details
Sold Price $360,000
Property Type Single Family Home
Sub Type Single Family Residence
Listing Status Sold
Purchase Type For Sale
Square Footage 2,077 sqft
Price per Sqft $173
Subdivision Timber Ridge
MLS Listing ID 1391836
Sold Date 06/13/24
Style Split Foyer
Bedrooms 3
Full Baths 2
Half Baths 1
Originating Board Greater Chattanooga REALTORS®
Year Built 1989
Lot Size 0.480 Acres
Acres 0.48
Lot Dimensions 133x159x132x153
Property Description
This is the one! Have you been looking forever for a home in a quiet neighborhood, yet still close to all of the amenities? I have you covered! This wonderful 3 bedroom, 2 1/2 bath home in Lenoir City is waiting for it's new family. This home has been lovingly maintained by the original owners since 1989. First time on the market! You will love sitting outside on the back patio listening to the birds while sipping your morning coffee. The landscaping is delightful and the blooming rose bushes smell so sweet right now. The mature trees scattered around the property make you feel like you are tucked back in an oasis of nature. Inside boasts a newly updated kitchen with gorgeous solid surface countertops, new kitchen cabinets, and custom pull out shelves in the pantry. Conveniently located next to the kitchen is a good sized dining room with patio doors that lead outside to a large deck. Just another perfect spot for enjoying your morning coffee or afternoon tea, overlooking the beautiful back yard. There is a large living room with tons of natural light for your plants. The upper level has beautiful hardwood floors that run all the way down the hallway. All three bedrooms and guest bathroom are on the upper level. The primary bedroom comes complete with an en suite bathroom with a gorgeous walk-in shower with a built-in bench seat. The lower level boasts a large bonus room with a gas log fireplace. So many possibilites for this large space! Do you need a private office with a separate entrance? How about a craft room? Or a family den? This could be a space for your guests when they come and visit. Do the teens need their own hang-out room? Then this house is perfect for you! This bonus flex space has patio doors that lead out to the large back patio. Also on the lower level is a good sized laundry room with a half bath. How conveient to have a bathroom near the bonus room! The garage is oversized and has the potential to have a work space along the back wall. So much to see in this lovely home. Call me, or your favorite Realtor for a tour. Metal roof is approximately 12 yrs old. HVAC is apprx 5 yrs old. Gas logs for fireplace are 2 yrs old & has a remote control for convenience. Home is on a quarterly termite maintenance plan with Russell's Pest Control. The sellers are generously providing a limited one year home warranty for the lucky new owners! City utilities (water and sewer) but only county taxes! Quiet neighborhood setting yet close to the amenities, restaurants, shops, home improvement stores and Ft Loudon medical center. Approx 2 miles to US-321 and approx 3.5 miles to I-75. Per seller: Elementary school is Eaton and high school is Lenoir City High.
Location
State TN
County Loudon
Area 0.48
Rooms
Basement Finished, Partial
Interior
Interior Features En Suite, Pantry, Separate Dining Room, Separate Shower, Tub/shower Combo
Heating Central, Electric
Cooling Central Air, Electric
Flooring Carpet, Hardwood, Linoleum, Vinyl
Fireplaces Number 1
Fireplaces Type Den, Family Room, Gas Log
Fireplace Yes
Window Features Vinyl Frames
Appliance Refrigerator, Microwave, Gas Water Heater, Free-Standing Gas Range, Dishwasher
Heat Source Central, Electric
Laundry Electric Dryer Hookup, Gas Dryer Hookup, Laundry Room, Washer Hookup
Exterior
Garage Basement, Garage Door Opener, Garage Faces Side
Garage Spaces 2.0
Garage Description Attached, Basement, Garage Door Opener, Garage Faces Side
Community Features None
Utilities Available Electricity Available
Roof Type Metal
Porch Deck, Patio
Parking Type Basement, Garage Door Opener, Garage Faces Side
Total Parking Spaces 2
Garage Yes
Building
Lot Description Sloped, Wooded
Faces From Athens, TN, take I-75 N heading towards Knoxville. Exit #81 (Lenoir city/ US 321). Go left onto Us-321. Go approximately 1 mile and turn left onto Hwy 70 W. Turn left onto Hines Valley Rd & drive 1.6 miles. Carters Chapel Rd will be turn off (street) to the right. Right on Carters Chapel Rd. House will be on the right. SOP.
Story Multi/Split
Foundation Brick/Mortar, Slab, Stone
Water Public
Architectural Style Split Foyer
Structure Type Brick
Schools
Elementary Schools East Ridge Elementary
Middle Schools North Middle
High Schools Lenoir City
Others
Senior Community No
Tax ID 014c A 001.00
Security Features Smoke Detector(s)
Acceptable Financing Cash, Conventional, FHA, VA Loan, Owner May Carry
Listing Terms Cash, Conventional, FHA, VA Loan, Owner May Carry
Read Less Info
Want to know what your home might be worth? Contact us for a FREE valuation!

Our team is ready to help you sell your home for the highest possible price ASAP

"Molly's job is to find and attract mastery-based agents to the office, protect the culture, and make sure everyone is happy! "






