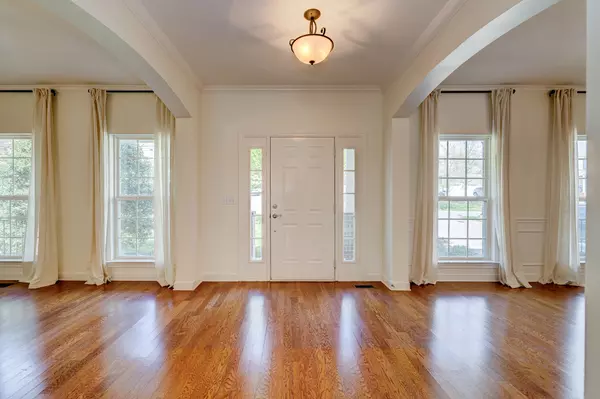$700,000
$750,000
6.7%For more information regarding the value of a property, please contact us for a free consultation.
4 Beds
3 Baths
3,356 SqFt
SOLD DATE : 06/14/2024
Key Details
Sold Price $700,000
Property Type Single Family Home
Sub Type Single Family Residence
Listing Status Sold
Purchase Type For Sale
Square Footage 3,356 sqft
Price per Sqft $208
Subdivision Reserve @ Bent Creek Sec 1
MLS Listing ID 2627278
Sold Date 06/14/24
Bedrooms 4
Full Baths 2
Half Baths 1
HOA Fees $85/mo
HOA Y/N Yes
Year Built 2007
Annual Tax Amount $2,829
Lot Size 0.260 Acres
Acres 0.26
Lot Dimensions 72 X 155
Property Description
BRINGS US AN OFFER! Located in The Reserve at Bent Creek, this "Hanover" plan offers all the staples you expect from a Jones Co.-built home, along with enviable outdoor living & a private, wooded view - all in the most amenity-rich neighborhood in town. Enjoy new wood stairs & freshly painted kitchen cabinets & walls - kept bare so the new owners may enjoy a fresh canvas to work with. Your family will enjoy this home's many features including upstairs vaulted ceilings, a downstairs study, formal dining room, plentiful windows, & open kitchen. The large, screened back porch is an amazing space where your family can relax and unwind, then step out to the back deck to cook on the grill or get a little summer sun. There's plenty of space underneath the deck for additional patio living & storage. Upstairs you'll find the large bedrooms, each with walk-in closet - & a family room great for game nights or evening TV. Pre-paid/transferrable Terminix service. HOA fee includes trash pickup.
Location
State TN
County Williamson County
Interior
Interior Features Air Filter, Ceiling Fan(s), Extra Closets, Walk-In Closet(s), Entry Foyer, High Speed Internet
Heating Central, Natural Gas
Cooling Central Air, Electric
Flooring Carpet, Finished Wood, Tile
Fireplaces Number 1
Fireplace Y
Appliance Dryer, Microwave, Refrigerator, Washer
Exterior
Exterior Feature Garage Door Opener
Garage Spaces 2.0
Utilities Available Electricity Available, Water Available, Cable Connected
View Y/N false
Roof Type Shingle
Private Pool false
Building
Lot Description Wooded
Story 2
Sewer Public Sewer
Water Private
Structure Type Brick,Hardboard Siding
New Construction false
Schools
Elementary Schools Mill Creek Elementary School
Middle Schools Mill Creek Middle School
High Schools Nolensville High School
Others
HOA Fee Include Maintenance Grounds,Trash
Senior Community false
Read Less Info
Want to know what your home might be worth? Contact us for a FREE valuation!

Our team is ready to help you sell your home for the highest possible price ASAP

© 2024 Listings courtesy of RealTrac as distributed by MLS GRID. All Rights Reserved.

"Molly's job is to find and attract mastery-based agents to the office, protect the culture, and make sure everyone is happy! "






